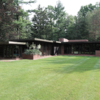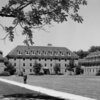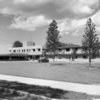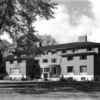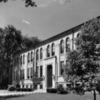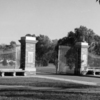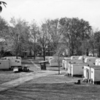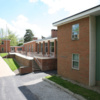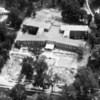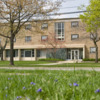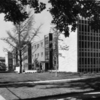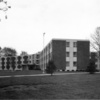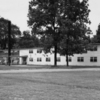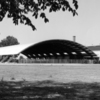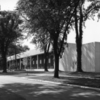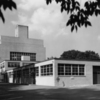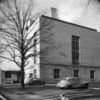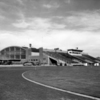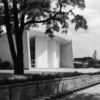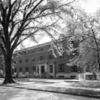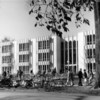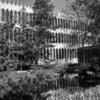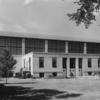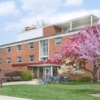Browse Items (24 total)
- Tags: mid-20th century
Weltzheimer/Johnson House
The Weltzheimer/Johnson House stands as another expression of Frank Lloyd Wright's answer to the demand for beautiful and affordable middle-class homes in post-World War II America. Pairing innovation with basic owner-builder construction materials…
Burton Hall
Burton Hall was named in honor of trustee and Republican U.S. congressman Theodore Elijah Burton of the Class of 1872. His sister, Mary, married Civil War hero Giles Waldo Shurtleff, a professor, secretary and treasurer, and member of the Board of…
Oberlin Inn (2nd)
When the first modern Oberlin Inn replaced its 87-year-old predecessor in 1955, the town’s main intersection was radically transformed and “motel moderne” – a low budget adaption of the flat-roofed International Style –…
Tags: 1950s, hotel, inn, mid-20th century, restaurant
Harkness House
This three-story, mid-20th century dormitory was designed by Eldredge Snyder, who also designed the Jones Field House (demolished) and the Service Building. The front/east facade features a central entry, which has a rounded, projecting bay, which…
Wright Laboratory of Physics
The Physics Laboratory, renamed the Wilbur and Orville Wright Laboratory of Physics in 1948, was constructed during the Second World War of concrete with an exterior of Indiana Limestone. The reinforced concrete was a wartime building material in…
Nichols Memorial Gateway
This gateway marks the entrance to the Oberlin College athletic fields as a memorial to John Herbert Nichols on the occasion of his retirement from the Athletics Department in 1955. Nichols, an Oberlin graduate from the Class of 1911, served as…
Tags: 1950s, athletics, gateway, memorial, mid-20th century, physical education
Trailers
Formal application to secure accommodations for 300 additional single veterans and 50 additional married veterans, together with a messing unit, was voted by the Prudential Committee on December 31, 1945. Fifty trailers procured through contract with…
Program Houses/Dormitories (1968)
In 1968, eight dormitories were built as program houses: Lord and Saunders (now Afrikan Heritage House), Bailey (French House), Barnard (substance-free), Harvey (Spanish House), Kade (German House), Price (now Third World House), and Zechiel…
South Hall
South Hall is the second largest hall on campus at around a 230 capacity. It was designed by Potter, Tyler, Martin & Roth, who also designed Dascomb Hall and Barrows Hall in 1956, and East Hall in 1964. The aerial view, taken during construction,…
Dascomb Hall
Dascomb Hall was one of two (the other being Barrows Hall) of the first modern residence halls constucted at Oberlin, in the wake of high enrollment after the Second World War. Oberlin had previously housed its students in a number of older…
East Hall
This three-story dormitory comprises three wings connected at the east to form an "E" shape. The building is faced with brick, except for the ends of the main facade, which are capped at the corners with large three-story bays of patterned ashlar…
Langston Hall (North Hall)
Langston Hall, constructed as North Hall, was renamed in honor of John Mercer Langston in 1994. It is the College's largest dormitory complex housing over 200 students. At the time of its construction it signaled a move to modern dormitory…
Tags: 1960s, dormitory, mid-20th century, post-World War II
Federal Hall
At the close of the Second World War, the G.I. Bill enabled scores of discharged servicemen to attend college, swelling the ranks of students across the country. Federal Hall was a temporary housing solution for such students at Oberlin. The building…
Williams Field House (Williams Ice Rink)
The Beatty B. Williams Field House was originally a simple, open-air structure for an ice rink, with an arched aluminum roof that faces north and south. It was connected on the east with the Jones Field House, demolished in 2009. John D. Rockefeller,…
Kettering Hall of Science
Designed and built by the Austin Company of Cleveland, Ohio, the Kettering Hall of Science was completed in 1961 to house the Oberlin College departments of Biology and Chemistry. It was named for the late Charles F. "Boss" Kettering, renowned…
Service Building
The Service Building is a one and two-story structure next to the 90-foot high Central Heating Plant. Initially the Service Building housed the Department of Buildings and Grounds. Today the building houses administrative offices such as Human…
Tags: 1940s, loading dock, mid-20th century, offices, warehouse
Central Heating Plant (2nd)
The second heating plant to be built on campus, located next to the Service Building on Lorain Street, stands 90 feet high at its top. Like the old plant it was designed to supply steam heat on campus using coal-fired boilers. An addition was built…
Tags: 1940s, coal, energy use, mid-20th century, natural gas, steam heat
Jones Field House
The George M. Jones Field House, a war surplus building adapted for use by the College in 1947-48, was a former World War II-era U.S. Navy drill hall that was moved here from Camp Perry, Virginia. New York architect Eldredge Snyder, who supervised…
Hall Auditorium
Sophronia Brooks Hall Auditorium was completed in 1953, even though planning for the auditorium began around the First World War, when Charles Martin Hall willed $600,000 for 'a large auditorium' in memory of his mother, to be used by both college…
Fairchild House (residence hall)
The grand-niece of President James Harris Fairchild (1817-1902), Mrs. Amy Frances Fairchild Williams, together with her husband, contributed a substantial sum for a new women's dormitory for 80 women, Fairchild House. The residence hall stands on the…
Tags: 1940s, co-op, dormitory, mid-20th century, residence hall
King Memorial Building
The King Memorial Building, named in honor of Oberlin's President Henry Churchill King, was built in several stages. The old Warner Hall, the Conservatory's home previous to Yamasaki's 1964 Conservatory building diagonally across College Street, was…
Conservatory of Music
Oberlin's Warner Hall, the Conservatory's building from 1884, was no longer adequate at the beginning of the 1960s. The college chose Minoru Yamasaki to design a new complex, including a library, for the music school. The resulting building in…
Hales Memorial Gymnasium
The funds for Hales Memorial Gymnasium were given by G. Willard Hales (OC 1900) in memory of his mother, Lina Rosa Hales. It was the first modern gymnasium for women at Oberlin, succeeding several makeshift structures that served multiple purposes…
Barrows Hall
Barrows Hall, named in honor of Oberlin's fifth president, John Henry Barrows, was opened in spring of 1956 and provides dormitory accommodations for approximately 130 incoming First Years. Previously on this site stood the Botany Department gardens…

