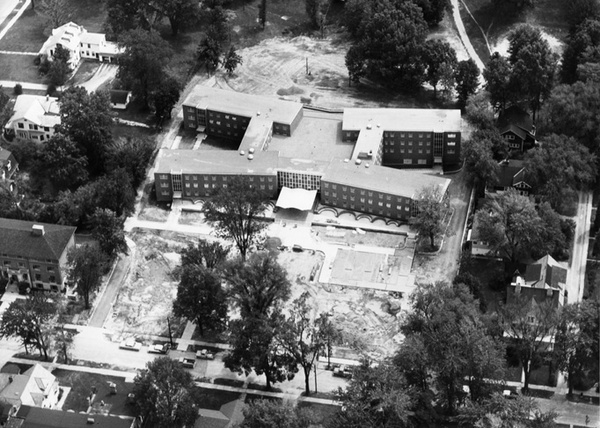South Hall
Date
1963-presentLocation
121 Elm StreetArchitects/Collaborators
Potter, Tyler, Martin & Roth, Cincinnati (architects)Style
Contemporary/New Formalist
History
South Hall is the second largest hall on campus at around a 230 capacity. It was designed by Potter, Tyler, Martin & Roth, who also designed Dascomb Hall and Barrows Hall in 1956, and East Hall in 1964. The aerial view, taken during construction, is effective in conveying the unusual X design of the wings, similar to the larger Langston or North Hall of 1963 by the Austin Company. A large, New Formalism awning-like element over the main entrance has an arching butterfly roof, visible in this aerial photograph. In 1997, South underwent a major interior redesign, including laying new carpeting in common spaces, replacing lighting fixtures and the roof, adding internet ports in each room, repainting, and replacing common-area furniture.Source
Ohio Historic Inventory for South Hall by Laurie Stein, Ohio State Historic Preservation Office, October 26, 2005, accessed from the Oberlin Heritage Center website, May 27, 2015.
Geolocation
Image Description
Black and white, gelatin silver 8 x 10 in. aerial photograph (cropped), 1963
(© Oberlin College Archives, RG 32/4)

