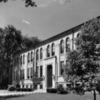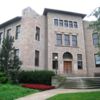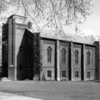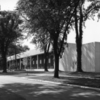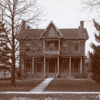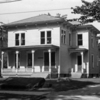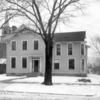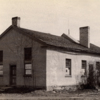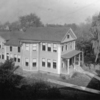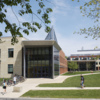Browse Items (10 total)
- Tags: laboratory
Wright Laboratory of Physics
The Physics Laboratory, renamed the Wilbur and Orville Wright Laboratory of Physics in 1948, was constructed during the Second World War of concrete with an exterior of Indiana Limestone. The reinforced concrete was a wartime building material in…
Severance Hall
Severance Chemical Laboratory, now Severance Hall, was the gift of Louis H. Severance, of Cleveland. The construction was begun in 1899, and the cornerstone was laid May 31, 1900. It was dedicated with appropriate exercises September 26, 1901. Mr.…
Wright Zoological Laboratory
Wright Zoological Laboratory was named in honor of Albert A. Wright, for thirty-one years Professor of Geology and Natural History in Oberlin College. The building was erected by the Second Congregational Church during the years from 1867 to 1870,…
Tags: 1870s, brick and mortar, church, laboratory, late 19th century, science, zoology
Kettering Hall of Science
Designed and built by the Austin Company of Cleveland, Ohio, the Kettering Hall of Science was completed in 1961 to house the Oberlin College departments of Biology and Chemistry. It was named for the late Charles F. "Boss" Kettering, renowned…
Finney House
In 1835 the College built, on the present site of Finney Chapel on Professor Street, a two-story brick building, “spacious and comely.” This building was erected as a home for Professor Charles Grandison Finney. Sometime during the year…
Geology Laboratory (2nd)
The house located at 120 North Professor Street, formerly a private residence belonging to Professor William B. Chamberlain, was remodelled in 1915 as a laboratory for the department of Geology. The Geology museum on the second floor contained…
Tags: 1880s, demolished, fossils, laboratory, late 19th century, museum, private residence, science
Geology Laboratory (1st)
During the years between 1907 and 1915 the Geology Laboratory and Museum occupied quarters in a house on North Main Street on the site of the Allen Memorial Art Building. The building occupied, known as the “Squire House,” had been moved…
Old Laboratory
The Old Laboratory, located south of Colonial Hall, was built in 1838 according to plans obtained by Dr. James Dascomb, Professor of Chemistry, Botany and Physiology, when a student at Dartmouth and Yale. It was a one-story brick building, 30 by 50…
Botany Laboratory (2nd & 3rd)
From 1891 to 1904 the house built for the Finney family, on the present site of Finney Chapel, had been used for laboratory purposes for the Department of Botany. In 1904 the College remodelled the property at 64 North Professor Street to meet the…
Science Center
An architectural showpiece, the Science Center--with a budget of $55 million for construction and associated costs, and $10 million for an operations-and-maintenance endowment--is a postmodern structure sheathed in sandstone and designed to blend in…
Tags: 2000s, complex, early 21st century, laboratory, library, science

