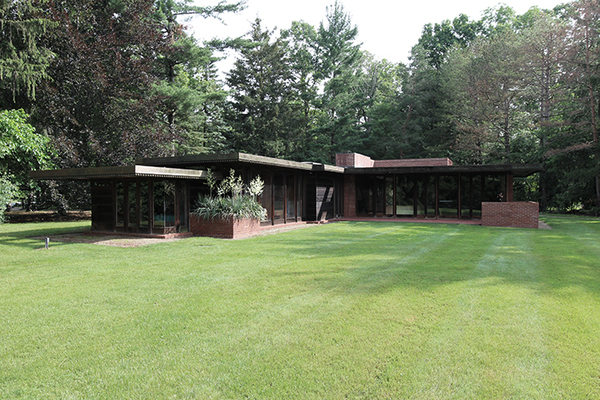Weltzheimer/Johnson House
Date
1949-1992 (private); 1992-present (college)Location
534 Morgan StreetArchitects/Collaborators
Frank Lloyd Wright (1867-1959) (architect)Eifler & Associates Architects, Chicago, IL (restoration architects)
Style
Usonian
History
The Weltzheimer/Johnson House stands as another expression of Frank Lloyd Wright's answer to the demand for beautiful and affordable middle-class homes in post-World War II America. Pairing innovation with basic owner-builder construction materials and techniques, the concepts of organic architecture evolved into these Usonian characteristics: a flowing floor plan with distinct public and private wings; concrete, grid patterned, slab floor with radiant heat; flat roof and cantilevered carport; masonry fireplace mass; board and batten walls with simple built-in furniture; and tall glass walls and doors opening to the landscape.The Weltzheimer/Johnson House uses brick masonry and redwood and has several distinctive features, including the hundreds of stained croquet balls forming the roof dentil ornamentation whose circular motif is echoed in the shadow panel screens of the clerestory and the interior brick columns that separate the workspace from the living room.
The Weltzheimer family lived in the house until 1963 when the property was sold to developers and "remodelling" efforts scarred the space. However, in 1968, Oberlin College Art History Professor Ellen H. Johnson purchased the home and began the restoration process. In 1992 at her death, the house was given to Oberlin College to serve as a guesthouse for the Art Department and the Allen Memorial Art Museum, and a restoration project with Eifler and Associates Architects took place in 1995. The house is now open to the public for tours and programs.
Source for above:
"Weltzheimer/Johnson House," Allen Memorial Art Museum website, Oberlin College, accessed May 28, 2015.
Interestingly, Frank Lloyd Wright got his start in architecture assisting a renowned architect who later designed several buildings at Oberlin, Joseph Lyman Silsbee (Lewis House, 1894; Memorial Arch, 1903; Wilder Hall, 1911). Wright had just enrolled at the University of Wisconsin at Madison in 1885 to study civil engineering, and worked for the dean of the engineering department. In that capacity he assisted Silsbee during the design and construction of Unity Chapel in Spring Green, Wisconsin. In 1887 Wright dropped out of college to work for Silsbee in Chicago. The Weltzheimer/Johnson House in Oberlin was completed very late in Wright's illustrious career, while he was designing the Guggenheim Museum in New York.
Other Sources
"Frank Lloyd Wright Biography," Bio, A&E Television Networks, accessed May 28, 2015.
Unity Chapel website, accessed May 28, 2015.
Timeline, Frank Lloyd Wright Foundation website, accessed May 28, 2015.
Geolocation
Image Description
Color digital image by John T. Seyfried, photographer, Oberlin, 19 June 2015
(© Oberlin College Archives)

