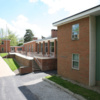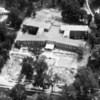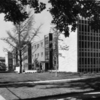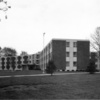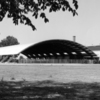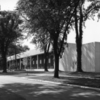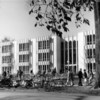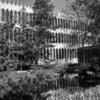Browse Items (8 total)
- Tags: 1960s
Program Houses/Dormitories (1968)
In 1968, eight dormitories were built as program houses: Lord and Saunders (now Afrikan Heritage House), Bailey (French House), Barnard (substance-free), Harvey (Spanish House), Kade (German House), Price (now Third World House), and Zechiel…
South Hall
South Hall is the second largest hall on campus at around a 230 capacity. It was designed by Potter, Tyler, Martin & Roth, who also designed Dascomb Hall and Barrows Hall in 1956, and East Hall in 1964. The aerial view, taken during construction,…
East Hall
This three-story dormitory comprises three wings connected at the east to form an "E" shape. The building is faced with brick, except for the ends of the main facade, which are capped at the corners with large three-story bays of patterned ashlar…
Langston Hall (North Hall)
Langston Hall, constructed as North Hall, was renamed in honor of John Mercer Langston in 1994. It is the College's largest dormitory complex housing over 200 students. At the time of its construction it signaled a move to modern dormitory…
Tags: 1960s, dormitory, mid-20th century, post-World War II
Williams Field House (Williams Ice Rink)
The Beatty B. Williams Field House was originally a simple, open-air structure for an ice rink, with an arched aluminum roof that faces north and south. It was connected on the east with the Jones Field House, demolished in 2009. John D. Rockefeller,…
Kettering Hall of Science
Designed and built by the Austin Company of Cleveland, Ohio, the Kettering Hall of Science was completed in 1961 to house the Oberlin College departments of Biology and Chemistry. It was named for the late Charles F. "Boss" Kettering, renowned…
King Memorial Building
The King Memorial Building, named in honor of Oberlin's President Henry Churchill King, was built in several stages. The old Warner Hall, the Conservatory's home previous to Yamasaki's 1964 Conservatory building diagonally across College Street, was…
Conservatory of Music
Oberlin's Warner Hall, the Conservatory's building from 1884, was no longer adequate at the beginning of the 1960s. The college chose Minoru Yamasaki to design a new complex, including a library, for the music school. The resulting building in…

