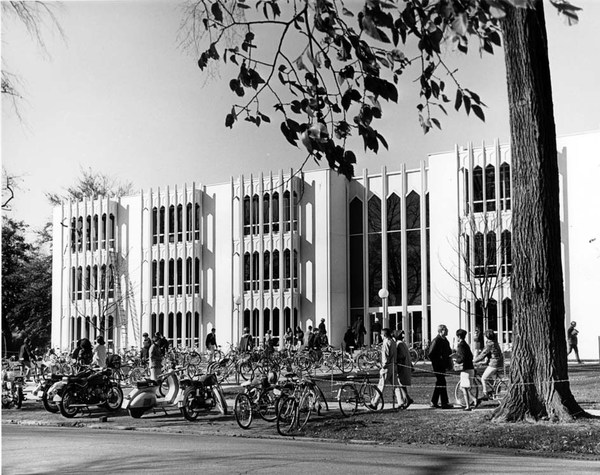King Memorial Building
Date
1966-presentLocation
10 North Professor Street, across from Talcott Hall and in sight of the ConservatoryArchitects/Collaborators
Minoru Yamasaki and Associates, Troy, MI (architect)The Austin Company, Cleveland (associate architects/contractors)
Jennings & Churella, New London, OH (contractors)
Style
New Formalism
History
The King Memorial Building, named in honor of Oberlin's President Henry Churchill King, was built in several stages. The old Warner Hall, the Conservatory's home previous to Yamasaki's 1964 Conservatory building diagonally across College Street, was razed that year to make room for the final phase of the King Building project, which incorporated the renovated Rice Hall as the third wing. Like the Conservatory, the structure is reinforced steel and quartz aggregate, with a similar design. The King Building is the main classroom building for social sciences, humanities, math, and computer science classes, and the location of offices for the departments of anthropology, classics, computer science, East Asian studies, expository writing, mathematics, philosophy, and sociology.Source
Oberlin College Archives, College General Records, Buildings and Dedications.
Geolocation
Image Description
Black and white, gelatin silver 8 x 10 in. vintage print, ca. 1966
(© Oberlin College Archives, RG 32/4)

