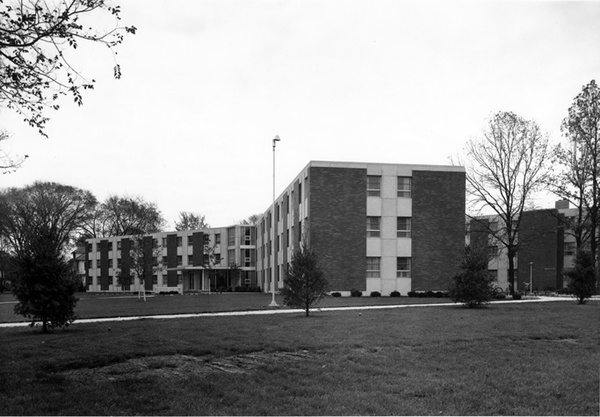Langston Hall (North Hall)
Date
1963-presentLocation
95 Union StreetArchitects/Collaborators
Austin Company, Cleveland (architects)Style
New Formalism
History
Langston Hall, constructed as North Hall, was renamed in honor of John Mercer Langston in 1994. It is the College's largest dormitory complex housing over 200 students. At the time of its construction it signaled a move to modern dormitory construction, rather than the more expensive upkeep of much of the older housing stock that had served as residences for students for many years. It was one of a wave of large dormitories built at Oberlin and on other campuses to house the influx of greater numbers of college students in the post-World War II era. Eight dormitory buildings were completed in 1968 alone. While the architects created an unusual design composed of four wings (Shaw, Wager, Wilkins and Jewett) radiating from a large central communal space, students complained that the wings themselves lacked their own communal areas, and community was harder to develop in the new dormitory. In 2015 the dormitory offered four theme communities: Classics Hall, Movie Floor, Sci-Fi Hall, and Transfer Students Hall. The smaller South Hall was designed in a similar manner, with four shorter wings jutting from a less angular central shape. Opening onto a green on the south side, Langston is just a short walk from the Philips Physical Education Center and athletic fields.Source
Ohio Historic Inventory for Langston Hall by Laurie Stein, Ohio State Historic Preservation Office, December 7, 2005, accessed from the Oberlin Heritage Center website, May 27, 2015.
Geolocation
Image Description
View of the main central entrance and three of the four wings.
Black and white, gelatin silver 6.5 x 9.5 in. vintage print, ca. 1962
(© Oberlin College Archives, RG 32/4)

