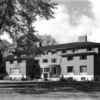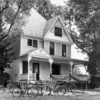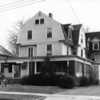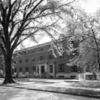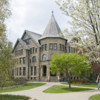Browse Items (6 total)
- Tags: co-op
Oberlin College Bookstore
In 1991, the Oberlin Consumers Co-operative demolished the three 19th-century structures comprising the Royce Block on this site to house their book, supply and gift business. The new postmodern, steel-frame commercial structure, built in 1993, has a…
Tags: 1990s, co-op, commercial, late 20th century, retail
Harkness House
This three-story, mid-20th century dormitory was designed by Eldredge Snyder, who also designed the Jones Field House (demolished) and the Service Building. The front/east facade features a central entry, which has a rounded, projecting bay, which…
Pyle Inn
For many years a private dormitory for women, owned by Mrs. Lettie H. Pyle, the property at 158 West College Street was purchased by the College in 1931 and from that time on was operated as a house of residence for women. It furnished rooms for…
Grey Gables
This house was purchased by the College in 1946 from Mr. and Mrs. Carl H. Dudley for use as a women's dormitory. It had been operated by the Dudleys as a private women's dormitory and dining hall for men and women prior to purchase by the College. At…
Fairchild House (residence hall)
The grand-niece of President James Harris Fairchild (1817-1902), Mrs. Amy Frances Fairchild Williams, together with her husband, contributed a substantial sum for a new women's dormitory for 80 women, Fairchild House. The residence hall stands on the…
Tags: 1940s, co-op, dormitory, mid-20th century, residence hall
Talcott Hall
On this site originally stood the Second Ladies Hall, a three-story brick dormitory of Italianate design built during the Civil War. When it burned in January 1886, the College first planned to rebuild it using the bricks of the burnt-out shell. But…


