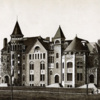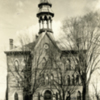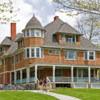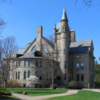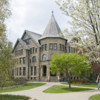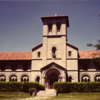Browse Items (6 total)
- Tags: tower
Warner Hall
In June, 1883, the announcement was made that Dr. and Mrs. Lucien C. Warner, of New York, proposed to erect a building for the Conservatory. Ground was broken in November, 1883, and the cornerstone was laid in January, 1884. The building was…
Westervelt Building
This Gothic Revival building, designed by Walter Blythe of Cleveland, was erected in 1873-74 as a school by the Village of Oberlin. In September 1926, Edmund C. Westervelt of South Bend, Indiana, presented to Oberlin College the property on South…
Tags: 1870s, arts, brick and mortar, late 19th century, school, studio art, tower
Tank Hall
Tank Hall, formerly known as Tank Home, was erected in 1896 as a home for children of missionaries of the American Board of Commissioners for Foreign Missions. It was named for Mrs. Caroline L.A. Tank of Green Bay Wisconsin, who gave a quarter of its…
Peters Hall
Ground was broken for Peters Hall in the spring of 1885 and it was dedicated on January 26, 1887. The building was made possible by gifts from Captain Alva Bradley, of Cleveland, Ohio, and from Hon. Richard G. Peters of Manistee, Michigan. Peters…
Talcott Hall
On this site originally stood the Second Ladies Hall, a three-story brick dormitory of Italianate design built during the Civil War. When it burned in January 1886, the College first planned to rebuild it using the bricks of the burnt-out shell. But…
Theological Quadrangle (Bosworth Hall, Asia House, Fairchild Chapel)
The quadrangle complex, designed by Cass Gilbert and his son, and opened in 1931, was built for the College's Graduate School of Theology, closed in 1965. The complex, comprising Bosworth Hall, Shipherd Hall, and Fairchild Chapel, was designed to…
Tags: 1930s, between the wars, chapel, collonnade, courtyard, early 20th century, limestone, organ, seminary, tile roof, tower

