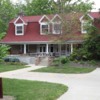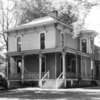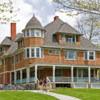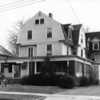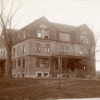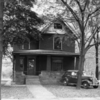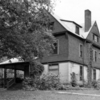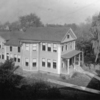Browse Items (8 total)
- Tags: 1890s
Lewis House
This architect-designed house was built for James R. Severance in 1894. Mr. Severance, an Oberlin graduate, professor and treasurer, lived in the house with his family until his death in 1916. After his death his wife, Mrs. R. G., and daughter,…
West Lodge
From 1927 to 1937, West Lodge at 106 West Lorain Street had been used as an office annex, for the work of the photographic and photostat departments, for the faculty stenographic service, and for three departmental offices. From 1926 to 1929 it was…
Tank Hall
Tank Hall, formerly known as Tank Home, was erected in 1896 as a home for children of missionaries of the American Board of Commissioners for Foreign Missions. It was named for Mrs. Caroline L.A. Tank of Green Bay Wisconsin, who gave a quarter of its…
Grey Gables
This house was purchased by the College in 1946 from Mr. and Mrs. Carl H. Dudley for use as a women's dormitory. It had been operated by the Dudleys as a private women's dormitory and dining hall for men and women prior to purchase by the College. At…
Lord Cottage
Lord Cottage, named for its principal donor Elizabeth W.R. Lord, originally provided dormitory accommodations for forty women. The dining room offered table board for and additional thirty-five others. The builder, Adam Feick and Brothers of…
Tags: 1890s, boarding house, demolished, dormitory, late 19th century, women
Beacon (2nd)
The men's dormitory called Beacon was first located at 204 North Professor Street. In the summer of 1937 the house at 195 Woodland was used as the second location for Beacon. Beginning in 1947, the house was used for apartments and later as rental…
Shurtleff Cottage
Shurtleff Cottage (actually a large house) was built on a large parcel of land along the back of Plum Creek by Giles W. Shurtleff in 1892 for his home with his wife Mary Burton and their children. He hired the architects Weary and Kramer of Akron to…
Botany Laboratory (2nd & 3rd)
From 1891 to 1904 the house built for the Finney family, on the present site of Finney Chapel, had been used for laboratory purposes for the Department of Botany. In 1904 the College remodelled the property at 64 North Professor Street to meet the…

