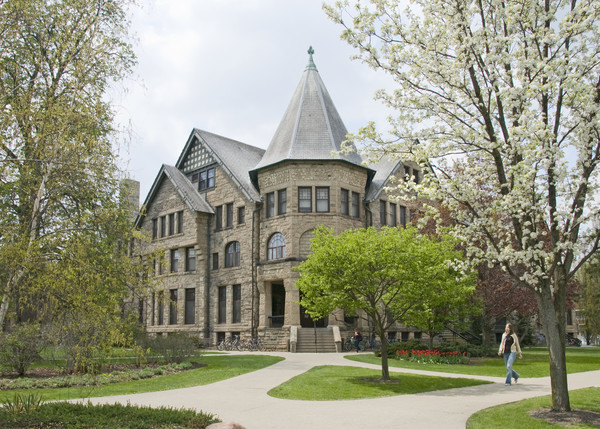Talcott Hall
Date
1887-presentLocation
2 South Professor Street, southwest corner of Professor and College StreetsArchitects/Collaborators
Weary & Kramer, Akron (architects)Feick and Brother, Sandusky (contractor)
Jay C. Butler Company, Sandusky (contractor)
Style
Richardsonian Romanesque
History
On this site originally stood the Second Ladies Hall, a three-story brick dormitory of Italianate design built during the Civil War. When it burned in January 1886, the College first planned to rebuild it using the bricks of the burnt-out shell. But New York City donor James Talcott wanted a modern stone building. Akron architects Weary and Kramer worked through four sets of plans to get the new hall just right. The result was impressive--a multi-gabled ashlar sandstone structure whose proud porch tower fronting the square is the dominating feature. The round-arched second story of the porch was originally open to the weather, a pleasant place for evening serenades. The broad frieze wrapping around the upper surface of the tower below its conical roof is repeated across the gabled east and north walls. Lavish vine and floral carving in this frieze lends a delicate counterpoint to the rough texture of Talcott's exterior. Weary and Kramer also designed the Shingle Style house for Giles Waldo Shurtleff on Morgan Street.[From Geoffrey Blodgett, Oberlin Architecture, College and Town: A Guide to Its Social History (Oberlin, OH: Oberlin College, 1985), 5.]
Originally a dormitory for women, today Talcott Hall houses 80 students of any gender, who upon request can live together in the rooms. On the first floor of Talcott is the Kosher-Halal Co-op, which observes Jewish and Islamic dietary needs.
[Talcott Hall, Oberlin College Resed Housing website, accessed May 27, 2015.]
Geolocation
Image Description
Color digital image by Kevin Reeves, 30 April 2008
(© Oberlin College)

