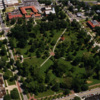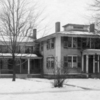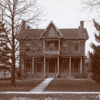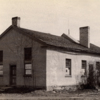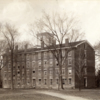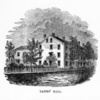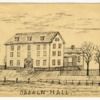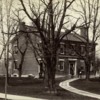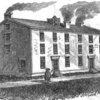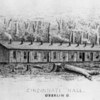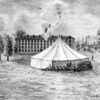Browse Items (13 total)
- Tags: 1830s
Tappan Square
Tappan Square, Oberlin’s picturesque town green comprising 13 acres, was first cleared of trees in order to create space to build a college. Early settlers began removing trees between 1833 and 1836, adding a worm fence and later one of Osage…
Keep Home
Keep Home was built in 1839. It was the home of Rev. John Keep (1781-1870) and Lydia Keep who owned and occupied the house for many years. In January, 1889, it was donated to the College by Theodore J. Keep and Mrs. Mary A. Keep, "... to be used as a…
Finney House
In 1835 the College built, on the present site of Finney Chapel on Professor Street, a two-story brick building, “spacious and comely.” This building was erected as a home for Professor Charles Grandison Finney. Sometime during the year…
Old Laboratory
The Old Laboratory, located south of Colonial Hall, was built in 1838 according to plans obtained by Dr. James Dascomb, Professor of Chemistry, Botany and Physiology, when a student at Dartmouth and Yale. It was a one-story brick building, 30 by 50…
Tappan Hall
Tappan Hall, completed in 1836, was named in honor of Arthur Tappan of New York City, who provided most of the funds needed for its construction. Tappan was for many years one of the most influential supporters of the Oberlin Collegiate Institute…
Walton Hall
Walton Hall was erected in 1835 as a dormitory for men, with funds given by the Presbyterian Church of Walton, New York. It was located on the west side of South Main Street. It was a two-story frame building containing twelve rooms, each room…
Ladies Hall (1st)
The first College building for women's lodging, called Ladies Hall, was completed in 1835. It stood on the south side of West College Street between Professor and Main Streets. It was a frame building of three stories, with two wings extending toward…
Oberlin Hall
The construction of Oberlin Hall was begun in the summer of 1833, and it was ready for use the following December. This building was known at first as the Boarding House and later as Preparatory Hall. It was then officially named Oberlin Hall. It was…
Mahan-Morgan House
In 1835, the Oberlin Collegiate Institute (former name of Oberlin College) erected a house for the use of its first president, Asa Mahan. The street upon which the Mahan and Finney houses were erected was given the name Professor Street for the first…
Colonial Hall
The construction of Colonial Hall was begun in the autumn of 1835 and was completed in the summer of 1836. It was named Colonial Hall because the colonists subscribed nearly half of the cost of the building, and in return were given the privilege of…
Cincinnati Hall
This rough log structure, also known as “Rebel Hall,” and “Slab Hall,” was built by the early settlers in 1835, to accommodate the students who came to Oberlin from Lane Seminary, Cincinnati. It was located approximately on…
Carpenter's Shop
The second building to be built at Oberlin was the Carpenter’s Shop, erected in the autumn of 1835, west of the former Oberlin Hall on West College Street near the corner at Main Street. It was a two-story frame building, painted red, in…
Finney's Tent
The tent was a gift to Professor Charles Grandison Finney from friends in New York City, for holding revivalist meetings throughout the region, in places where no suitable houses for such meetings could be found. It was one hundred feet in diameter,…

