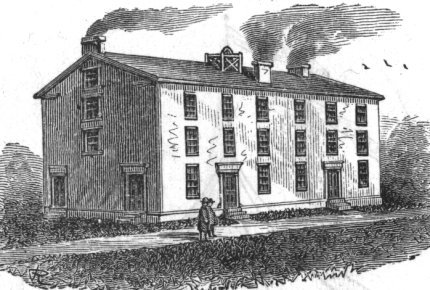Colonial Hall
Date
1836-1866 (college); 1866-1936 (private)Location
Near the southeast corner of West College Street and Professor Street (demolished)Architects/Collaborators
Builder unknownStyle
Pre-Railroad Folk
History
The construction of Colonial Hall was begun in the autumn of 1835 and was completed in the summer of 1836. It was named Colonial Hall because the colonists subscribed nearly half of the cost of the building, and in return were given the privilege of using the lower floor for Sabbath services. Colonial Hall was a three story frame building, 40 by 80 feet. The first floor was used as a chapel, accommodating from six to eight hundred; the second and third contained twenty-two rooms used for dormitory purposes for men. The second floor contained also a large recitation room. In 1855, after the completion of the College Chapel, the first floor was divided into four recitation rooms. It continued to be used for college purposes until about 1866, when it was divided into sections of a suitable size for dwelling houses and removed to other locations. One part of this building stood at the corner of West Lorain and Woodland Avenue from 1866 to 1936, when it was demolished.Source
Oberlin College Archives, Office of the Secretary Records.
Historical Map
Image Description
Engraving after drawing, artist unknown, n.d.
(© Oberlin College Archives, RG 32/4)

