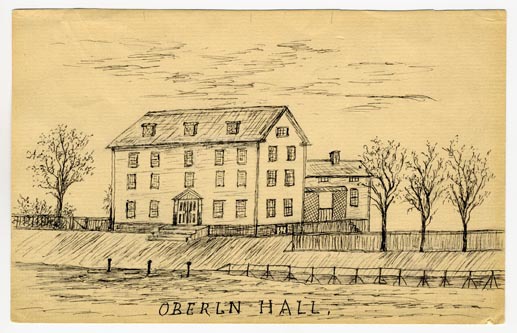Oberlin Hall
Date
1833-1854 (College); 1854-1886 (private ownership)Location
Northwest corner of Main and College Streets (burned down)Architects/Collaborators
Builder unknownStyle
Colonial
History
The construction of Oberlin Hall was begun in the summer of 1833, and it was ready for use the following December. This building was known at first as the Boarding House and later as Preparatory Hall. It was then officially named Oberlin Hall. It was the first college building, and contained all that there was of Oberlin Collegiate Institute until the summer of 1835. It embraced boarding hall, chapel, meeting house, school room, college office, professors’ quarters, and private rooms for about forty students. Oberlin Hall was located on the south side of College Street, nearly opposite the Historic Elm. It was a wooden structure, 35 by 40 feet, two stories in height, with a central portion carried up into an attic about 20 feet side. In 1838, this attic was made into a third floor, which took away from the building its distinctive feature. It passed from the ownership of the College in 1854, and was used for business purposes, including a photographer's studio, until destroyed by fire in 1886.Source
Oberlin College Archives, Office of the Secretary Records.
Historical Map
Image Description
Ink drawing on paper, artist unknown, n.d.
(© Oberlin College Archives, RG 32/4)

