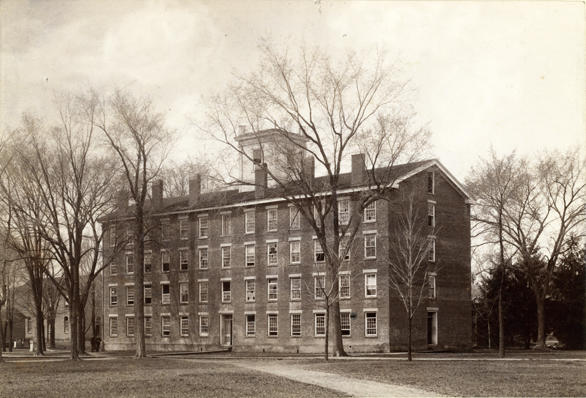Tappan Hall
Date
1836-1885Location
Tappan Square, facing west (demolished)Architects/Collaborators
Builder unknownStyle
Georgian
History
Tappan Hall, completed in 1836, was named in honor of Arthur Tappan of New York City, who provided most of the funds needed for its construction. Tappan was for many years one of the most influential supporters of the Oberlin Collegiate Institute (former name of Oberlin College). Tappan Hall was a four-story red brick structure with a central tower located at the center of the campus, referred to as Tappan Square. The main walk across campus passed through this building, the long central corridor forming a section of the walk ("Tappan Walk"). There were four rooms for recitation purposes on the first floor. The upper floors contained ninety single rooms for men, each room being 8 by 16 feet, with a door at one end and a window at the other. As in most Georgian buildings, the windows were arranged with 12 panes in each of the double-hung sashes. Georgian was the dominant style of the English colonies in America from 1700 and after the Revolution until about the early 1830s, when this hall was built. Tappan Hall represented at the time the "ultimate idea of comfort and convenience in a college dormitory." The dormitory rooms in this building were intended primarily for students in theology, and later for college students. It was torn down in 1885 "because of grave imperfections of constitution."Source
Oberlin College Archives, Office of the Secretary Records.
Historical Map
Image Description
Cabinet card (image: 4 x 6 in.; mount: 4.25 x 6.5 in.) by Henry Martin Platt (1835-1899), photographer, Oberlin, ca. 1860s-70s
(© Oberlin College Archives, RG 32/4)

