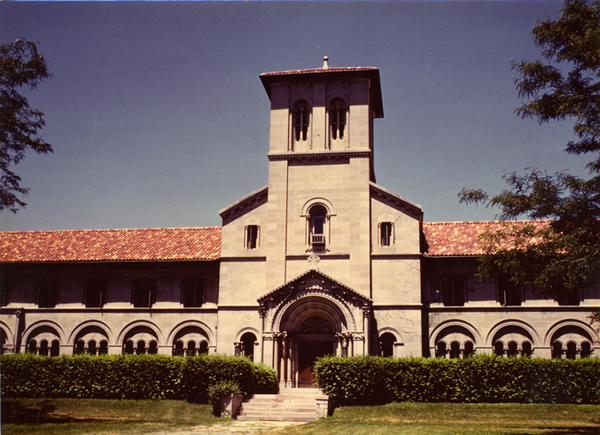Theological Quadrangle (Bosworth Hall, Asia House, Fairchild Chapel)
Date
1931-presentLocation
40-50 West Lorain StreetArchitects/Collaborators
Cass Gilbert (1859-1934), with Cass Gilbert Jr., New York City (architects)Crowell & Little, Cleveland (builders)
Henry Lee Willet, Willet Studios, Pittsburgh, PA (Fairchild Chapel stained glass windows, 1959)
Style
Romanesque Revival with Renaissance Revival elements
History
The quadrangle complex, designed by Cass Gilbert and his son, and opened in 1931, was built for the College's Graduate School of Theology, closed in 1965. The complex, comprising Bosworth Hall, Shipherd Hall, and Fairchild Chapel, was designed to provide divinity students with a small campus of their own, complete with chapel and library, classrooms, faculty offices, dining hall, gymnasium, and living space, all surrounding a quiet green interior yard. Bosworth Hall, built of Indiana limestone, fronts Tappan Square with a central Romanesque tower and hand-carved medieval doorways. Fairchild Chapel, also of limestone, projets northward from the tower's base into the yard. Shipherd Hall, finished in dark red brick, encloses the complex on the north. Brick dormitory wings flank the yard on either side, connected to Bosworth by arcaded limestone collonades. The capitals of the west colonnade are decorated with the carved faces of notable men in Oberlin's history. When someone asked the architect's son what the quadrangle's style was, he tartly replied "the stonework was American, the character was based on Northern Italy, and the style was 1930 Cass Gilbert." After the closing of the Graduate School of Theology, Bosworth Hall became an administrative annex and Shipherd was converted into Asia House. Fairchild Chapel survives as the main reminder of the quadrangle's original purpose. The administrative uses of Bosworth Hall will change with the completion of the new Oberlin Green Arts District Campus Plan.For other Cass Gilbert buildings in Oberlin, see the Allen Memorial Art Building, Allen Memorial Hospital, Finney Memorial Chapel, and the Cox Administration Building.
Source
Geoffrey Blodgett, Oberlin Architecture, College and Town: A Guide to Its Social History (Oberlin, OH: Oberlin College, 1985), 28-29.
Geolocation
Image Description
Color postcard, n.d.
(© Oberlin College Archives, RG 32/4)

