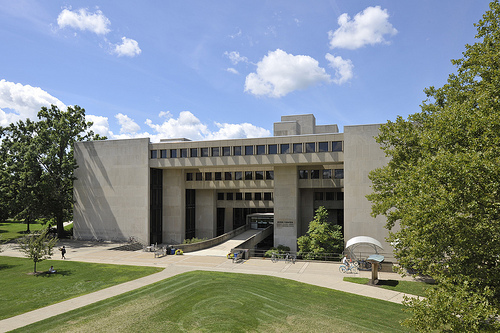Mudd Learning Center
Date
1974-presentLocation
148 West College Street, on Wilder BowlArchitects/Collaborators
Warner, Burns, Toan and Lunde, New York City (architects)Style
Brutalist
History
The Seeley G. Mudd Learning Center, named to memorialize the distinguished physician and philanthropist, was completed in 1974. Designed by Warner, Burns, Toan and Lunde of New York, the Center is a five-story, 200,000 square-foot limestone structure located near the center of campus. It was built to replace Carnegie Library, which could no longer meet the needs of an ever-growing collection or the newer library functions required by students and faculty. The inclusion of computer and audiovisual facilities qualified the building for the title Learning Center, rather than Library. The construction of Mudd closes off the west end of the area that Wilder Hall faces, creating a new quadrangle for students to enjoy.Mudd has since gone through many changes since its completion in 1974, the most visible being the construction of the Academic Commons on the main floor. Opened in the fall of 2007, the Robert S. Lemle ’75 and Roni Kohen-Lemle ’76 Academic Commons offers space for students to engage in collaborative work, and take advantage of learning services and technology support. The Academic Commons also includes the addition of Azariah’s Café, which provides students with a social gathering space and offers light snacks and beverages.
In the summer of 2012, the Goodrich Room on the fourth floor serving Archives and Special Collections was renovated to support research, teaching and learning in the 21st century. This included upgrades to the reading room with better seating, work tables and lighting, connections for laptop computers, and a new, state-of-the-art classroom featuring adjustable height tables, an overhead document camera and large, flat screen monitor. The sun deck, the building's enclosed roof with skylights for the third floor, forms a courtyard surrounded by glass full-size windows on four sides on the fourth floor.
On October 6, 2018 the main library was dedicted as the Mary Church Terrell Main Library, in honor of the distinquished African American alumna from the Class of 1884.
Sources
Geoffrey Blodgett, Oberlin Architecture, College and Town: A Guide to Its Social History (Oberlin, OH: Oberlin College, 1985), 52-53.
Oberlin College Archives, College General Records, Buildings and Dedications.
Geolocation
Image Description
Color digital image from Oberlin College Photo Gallery
(© Oberlin College)

