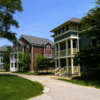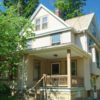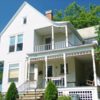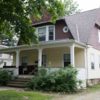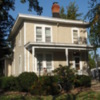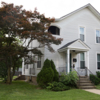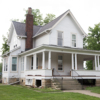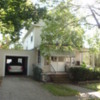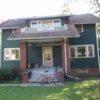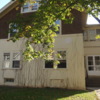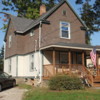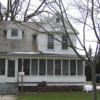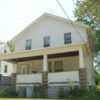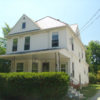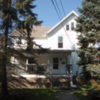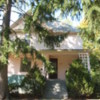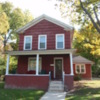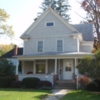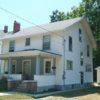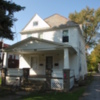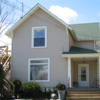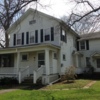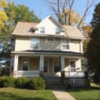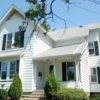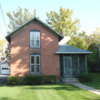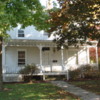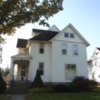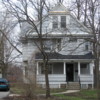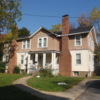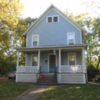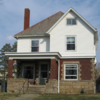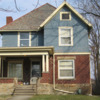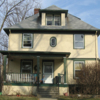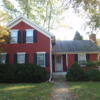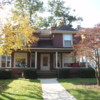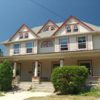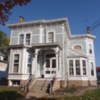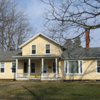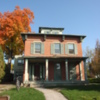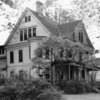Browse Items (40 total)
- Tags: Village Housing
Union Street Housing Complex
This complex of eleven new, historically-influenced "houses" (each with 3 apartment units) form a neighborhood cluster that fits well with surrounding vernacular housing from the late 19th and early 20th centuries typical of Oberlin domestic…
Village Housing: 190 Woodland Street
This house has an association with the Oberlin College Library through two members of the Metcalf family. Issac Metcalf, who died in 1898, had 18 children with two successive wives, both of whom died before Issac's death. Several of the daughters and…
Village Housing: 184 Woodland Street
The Cowdery family made this house their home for nearly 60 years, beginning in about 1902. City directories list Mrs. Dryer L. Cowdery as well as Kirke L. and Mary T. Cowdery. Kirke and Mary had two sons: Lawrence T. and Karl M. Kirke Cowdery,…
Village Housing: 170 Woodland Street
This house had many owners and residents before the College purchased it and offered it to students in its Village Housing program. The College demolished it in 2018. The Hosford family lived in this house from 1902 through 1940. Mrs. Mary E. Hosford…
Village Housing: 166 Woodland Street
Much of the ornamentation typically found on an Italianate house of this kind were removed, except for the turned wood spindles supporting the porch, the shaped wooden lintels above the windows, and the ornate brackets over the side door. The flat…
Village Housing: 142 Woodland Street
This home was built in the 1880s, and in 1914 was the home of Mary Breckenridge, mother of Conservatory professor William Breckenridge. She took in boarders, one of whom was a freshman named Edward Willkie. Edward’s older brother Wendell, a…
Village Housing: 136 Woodland Street
This is a typical cross-gabled house built around 1890. The front porch is supported by pairs of Tuscan columns, and wraps around the façade back to the cross-gable on both sides. A very small porch covers the side door on the southwest corner…
Village Housing: 61 Willard Court
This simple, vernacular style house was built circa 1907. It first appears in the city directory in 1908, and was inhabited by postal clerk Charles J. Weeks and his wife Maud A. It is named the Spitter House after its most longstanding resident Carl…
Village Housing: 83 Elmwood Place
This dormer front bungalow was built in 1912 for Karl Frederick Geiser, after whom the house was named, who taught political science at Oberlin College. He lived here around 1916 with his second wife Florence Mary Chaney. His daughter was born in…
Village Housing: 75 Elmwood Place
This home displays elements of the Craftsman/Arts and Crafts style in the use of its stucco exterior, and south facade porches. It was built behind E. Irene Morrison's lot at 137 Elm ca. 1912. Morrison lived here with Helen & Charles B. Martin,…
Village Housing: 76 N. Pleasant Street
This vernacular, gabled ell-plan house, built in about 1904, was named the Kelly or Hipp House, after two of its owners/residents. By 1908, the Kelly (also spelled Kelley) family took up residence in this house and lived here through 1933. George B.…
Village Housing: 70 N. Pleasant Street
This vernacular house was previously known as the Preston or Luikart House, after two of its owner/residents. By 1927, the Preston family had moved into the house and remained here through 1945. Ray Lambert Preston (b. 1886, Pittsfield, Ohio; d.…
Village Housing: 66 N. Pleasant Street
This gabled front, side hallway house is a vernacular or folk house and retains many historic features. City directories and Sanborn Fire Insurance maps do not indicate this house at 66 N. Pleasant Street prior to 1927. However, the older style of…
Village Housing: 62 N. Pleasant Street
City directories and Sanborn Fire Insurance maps do not indicate this house at 62 N. Pleasant Street prior to 1939. However, the historic style of the house (simple Queen Anne) and building materials (sandstone foundation) indicate that the house may…
Village Housing: 284 N. Professor Street
This vernacular, gabled ell house has had many residents, including extended family members and occasional boarders. It has been named the Rose, Channon and Drake House after several of its residents. It served as one of many houses for students in…
Village Housing: 270 N. Professor Street
This house was built in 1905 by Fred Glider, a carpenter. In 1907 carpenter Jacob Mason occupied this house. From 1908 through 1963 Fred and Louise Glider were listed in city directories as occupants. The Gliders passed the house to their daughter…
Village Housing: 201 N. Professor Street
This house has been known as the Mitchell-Sage-Young House, after several of its many owners and residents. It is a vernacular house with Greek Revival elements, and retains some of its historical features despite modern alterations. It is now one of…
Village Housing: 41 N. Pleasant Street
Until recently this house was known as the Sutfin House, after the family that lived here nearly 50 years, from 1937 through 1988. William Roland Sutfin (b. 1897, NY; d. 1957, Oberlin) was an employee at the T. O. Murphy Company, a plumbing and…
Village Housing: 40 N. Pleasant Street
A house has been located at this address since at least 1873, although the current house likely dates to circa 1900. This address was 5 N. Pleasant before the conversion of street numbers in 1894 in Oberlin. It is a vernacular, side hallway house…
Village Housing: 168 N. Main Street
Historically this house was called the Lyman-Child-Winson House, for some of its previous owners. It is a vernacular house which features a combination of Craftsman and transitional Queen Anne and Colonial Revival elements. The front (east) porch,…
Village Housing: 140 N. Main Street
This modest house has historically been called the Martin, Harlow, and Jenkins House, after some of its owners. A detailed account of the successive residents can be found on the Ohio Historic Inventory for this address, accessible from the Oberlin…
Village Housing: 197 W. Lorain Street
The core of this house was built in 1854; many additions have been made to it since then. In 1862, Sela G. Wright, an ardent missionary to the Chippewa Indians in Red Lake, Minnesota and a contributor to the abolitionist movement, bought the house.…
Village Housing: 158 W. Lorain Street
This house was built some time between 1896 and 1899, and the earliest known residents were Frank Beckwith, a local jeweler and the assistant postmaster, and his wife Minivieve. In 1933 William Durand, architect, is listed as a resident alongside the…
Village Housing: 200 W. College Street
This modest house has a long history of ownership by private individuals and families before the College acquired it in 2009 for its Village Housing program for students. It was demolished in 2020. It was known for many years as the Drummond House,…
Village Housing: 190 W. College Street
This modest brick house was built before 1873, and its earliest recorded resident was a Reverend W.O. Hart. It has been through a series of residents since then, perhaps boarders in the community. The house appears to have been a rental home from the…
Village Housing: 186 W. College Street
Historically this house was called the Falkner-McMillian House or the Shepard House. The occupant who lived there longest was Harold E. Shephard, and his wife, Bernice, the principal of Prospect Elementary. They lived there for at least 35 years…
Village Housing: 143 W. College Street
There has been a building on this site since before 1870, but this house appears to have been built later. The historical names for the house reflect its various owners: Bonstel, Barnard, Burton-Shurtle, and Molyneaux. The earliest known owner, Mrs.…
Village Housing: 120 E. College Street
This house is situated far back on its lot, behind Tank Hall, originally Tank Home for Missionary Children. Though it was built around 1908 and can be found in the city directories for that year as 120 East College, on the Sanborn Insurance maps it…
Village Housing: 108 E. College Street
Owned by Sarah Cowles Little in 1894, the house was named Judson Cottage, after Professor Judson Smith in the Oberlin Theological Seminary who urged his students to serve abroad. Sarah Cowles Little (1838-1912, A.B. 1859), was a teacher and then…
Village Housing: 69 N. Cedar Street
This house is very plain--a good example of Oberlin’s embrace of austerity. Steps lead up to the front porch, which has a turned-spindle balustrade and a low-pitched roof supported by wooden Doric columns. The front door, at the center of the…
Village Housing: 45 N. Cedar Street
Like the Oakes House at 35 N. Cedar, this is an American Foursquare house, but with Queen Anne elements. Benjamin Talmadge Strong and his wife Mary (nee Camp) were listed here from 1890 to 1904. According to their grandson, Jarvis Strong, Benjamin…
Village Housing: 39 N. Cedar Street
This house, until recently known as the Lampson House, was built around 1900 by the same builder for 45 N. Cedar, Benjamin Talmadge Strong. Fine Arts Professor Eva M. Oakes lived here in 1916 before moving next door to 35 N. Cedar. Then Mrs. E. J.…
Village Housing: 35 N. Cedar Street
This house is typical of many turn of the 20th century, American Foursquare houses. The small oval window in the middle of the second floor facade is typical of the Shingle Style, but this house is a vernacular interpretation. Eva May Oakes, a…
Village Housing: 29 N. Cedar Street
Built sometime during the late 1870s, the first known occupant of this house w as Mrs. Mary J. Hall (1820-?), who resided in the house in 1883. Mrs. Hall was the widow of James Hall, and had two grown children at the time, one of whom (Sophronia) was…
Village Housing: 61 E. Lorain Street
This house was built some time between 1902-1908, and the earliest known resident was Abbot Rawson. His family lived in the house from its building until 1961. He was a custodian at Oberlin College. The house was known as the Rawson House for many…
Village Housing: E.A.R.R.T.H. House
This duplex started as a single house, built before 1877. Then, around 1908, the second house was added on, and lived in by a local jeweler, A.F. Meseke, and dentist, James Dexter, and their families. The house was known as the Dexter House for many…
Village Housing: 140 Elm Street
This house was built in 1873 for William B. Durand, an insurance agent with a long career as town clerk. The Durand family lived here for 70 years. The grandson of the original owner, also named William B. Durand, an architect, divided the 28 rooms…
Village Housing: 51 N. Cedar Street
The Greek Revival farmhouse--two wings flanking a main block with columned portico--was one of America's most popular domestic adaptations of the Greek temple form, and can still be seen gracing the landscape from New England through the South and…
Charles Martin Hall House
Originally a beautiful mansion, this house is presently used by the College as Village Housing for students. It is historically significant for its association with an important American industrialist, Charles Martin Hall, and the process he…
Village Housing: 137 Elm Street
This house, known for many years as Gulde House, was leased by the College in 1935 for a house of residence for women. It had previously been operated for many years as a rooming and dining hall under private auspices. It had rooming accommodations…

