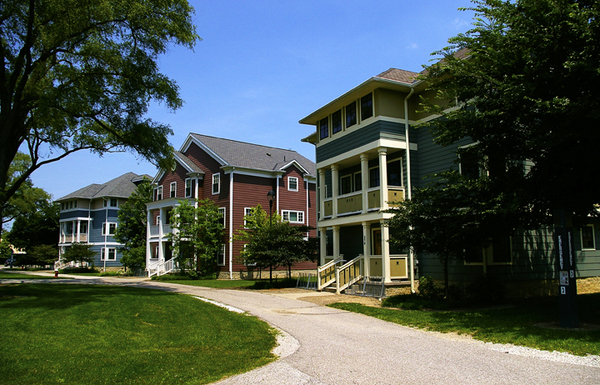Union Street Housing Complex
Date
2005-presentLocation
Union Street and Goldsmith Lane near the Knowlton Athletics ComplexArchitects/Collaborators
Joseph Ferut & Associates, Vermilion, OH (architects)Style
New Traditional
History
This complex of eleven new, historically-influenced "houses" (each with 3 apartment units) form a neighborhood cluster that fits well with surrounding vernacular housing from the late 19th and early 20th centuries typical of Oberlin domestic architecture. The placement of individual houses along an established vehicular street and an internal access pathway creates a dynamic and interactive pedestrian environment. The structures reflect three different designs (with elements from Victorian, Dutch Colonial and Crafstsman styles), each with wood framing and traditional porches and balconies. It includes four structures facing Langston Hall and seven apartment complexes in back, referred to as the Goldsmith complex (off Goldsmith Lane). Each complex has three units of four students each, complete with kitchen and bathroom per unit. The project received the 2006 Lorain County Beautiful Design Award.Sources
Ferut Architects (Vermilion, Ohio) website, Community Planning, accessed July 6, 2015.
Union Street Housing Complex, Facilities, Oberlin College website accessed July 6, 2015.
Geolocation
Image Description
Color digital image by Serena Creary (OC 2017), 6 July 2015
(© Oberlin College Archives)

