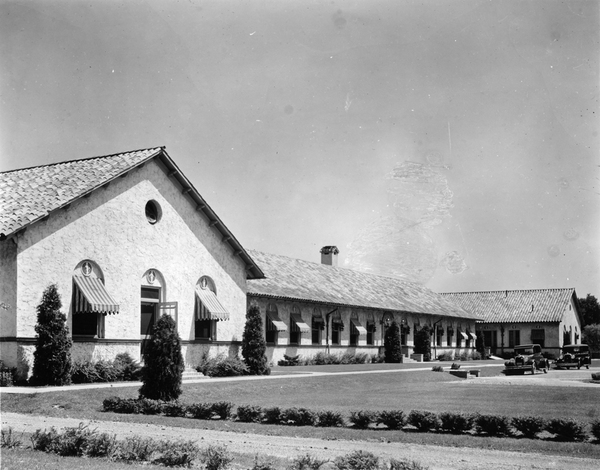Allen Memorial Hospital/Mercy Allen Hospital
Date
1925-1954 (college); 1954-1960 (city); 1960-present (private non-profit)Location
200 West Lorain StreetArchitects/Collaborators
Cass Gilbert (1859-1934), New York (architect)Van Blarcom Company (builder/contractor)
Addition: Hewitt and Royer, Kansas City (architect)
Style
Original: Spanish Eclectic
Additions: Modern, Brutalist, Postmodern
History
The Allen Memorial Hospital was opened for the care of patients October 13, 1925. The hospital is a joint memorial to Dr. Dudley P. Allen, of the class of 1875, for many years the leading surgeon of Cleveland, Ohio, and to his father, Dr. Dudley Allen, who lived in the village of Oberlin from 1865 until his death in 1898, and was physician to many generations of college students. The ownership of the hospital was in the name of Oberlin College, but its use was for both the College and the Oberlin community. It provided twenty-five beds, with an emergency possibility of ten additional. There were four wards of three beds each, thirteen single rooms, two large sun porches, operating rooms, sterilizing rooms, offices, equipment and supply rooms, dispensary and consultation rooms, a dining room, and a kitchen. The 1925 hospital sufficed until 1954, when ownership passed from college to city, and a central wing was added to the north, doubling bed capacity. In 1960 a non-profit corporation assumed control of the facility, and two years later the Oberlin Clinic opened next door to the west. Then in 1970, construction began on a big new two-story bunker-shaped hospital addition of tan brick, designed by Hewitt and Royer of Kansas City. This doubled capacity again. Cass Gilbert's original building was swallowed up in the expansion, but on either side of the latest version, relics of his original exterior design can still be seen.For more Cass Gilbert buildings in Oberlin, see the Allen Memorial Art Building, Bosworth Hall, the Cox Administration Building and Finney Chapel.
Sources
Geoffrey Blodgett, Oberlin Architecture, College and Town: A Guide to Its Social History (Oberlin, OH: Oberlin College, 1985), 219-220.
Ohio Historic Inventory for Allen Memorial Hospital by H. Petersen, M. Franck, D. Musson, and O.H.I.O. interns, Ohio State HIstoric Preservation Office, December 16, 2002, accessed from the Oberlin Heritage Center website, May 26, 2015.
Geolocation
Image Description
Black and white, gelatin silver 8 x 10 in. vintage print by Arthur L. Princehorn, College photographer, 1928
(© Oberlin College Archives, RG 32/4)

