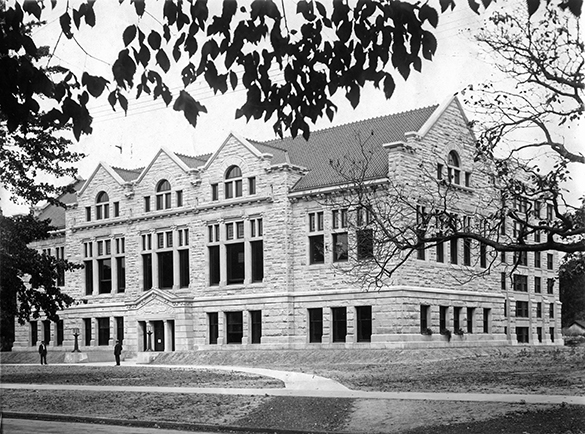Carnegie Building (Carnegie Library)
Date
1908-present; rear addition 1940Location
52 West Lorain StreetArchitects/Collaborators
Patton and Miller, Chicago (architects)Azariah Root (College Librarian, design collaborator)
George Feick, Sandusky, OH (contractor)
Style
Richardsonian Romanesque
History
The Carnegie Building, originally Carnegie Library, gift of Andrew Carnegie, is located at the northeast corner of Professor and Lorain Streets. The building is constructed of Amherst sandstone; its dimensions were originally 135 by 110 feet. Patton and Miller, of Chicago, were the architects, who also designed Warner Gymnasium. The building was constructed by George Feick, of Sandusky, Ohio. The construction of the Carnegie Library was commenced in May, 1907, and the building was dedicated June 23, 1908, in connection with the celebration of the seventy-fifth anniversary of the College. The first floor was designed for three rooms for special classes of readers, a cloak room, three work rooms, and a faculty room. The second floor contained the large reading room, 132 by 48 feet, extending across the entire front of the building, which, with the adjoining alcove, accommodated two hundred and eighty-four readers; on this floor were also the Librarian's public and private offices, a biographical library room, and the cataloging room. The third and fourth floors were given up to the seminar rooms, fifteen in number, and were assigned to the various departments of the College. Adjoining all floors was the stack room, six stories in height.Despite a large rear addition in 1940, the Carnegie Library could not keep up with space demands and newer library functions. Mudd Learning Center replaced it as the College library in 1974. Various College offices moved in, and the former central reading room was reconfigured as the Root Room, named after the College's first librarian and a collaborator with the original architects. This spacious and grand space was newly decorated for College functions such as faculty, staff and alumni dinners, holiday parties, and other gala occasions. The stack area has continued to be used for additional library storage.
See also the History of Carnegie Library exhibit.
Source
Geoffrey Blodgett, Oberlin Architecture, College and Town: A Guide to Its Social History (Oberlin, OH: Oberlin College, 1985), 14-15.
Geolocation
Image Description
Photograph taken shortly after the building's completion.
Black and white 8 x 10 in. vintage print, 1908
(© Oberlin College Archives, RG 32/4)

