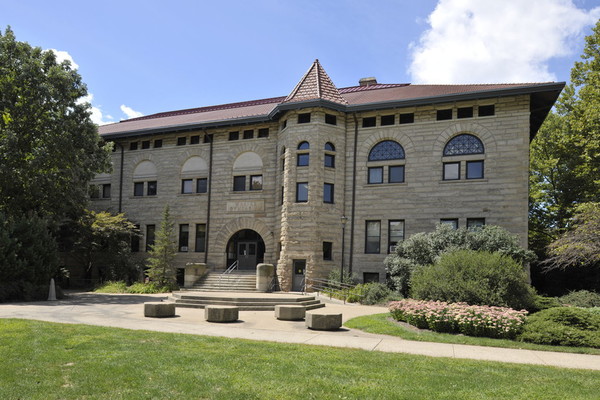Warner Center for the Performing Arts
Date
1901-present; addition: 1912-presentLocation
30 North Professor StreetArchitects/Collaborators
Patton, Fisher & Miller, Chicago (architects)George Feick, Sandusky (contractor)
Style
Refined Richardsonian Romanesque or Eclectic Revival
History
Ground was broken for Warner Gymnasium, built of Ohio Sandstone, in August, 1900, and the building was completed in the fall of 1901. It was named in honor of its donors, Dr. and Mrs. Lucien C. Warner, of New York, who provided funds for the building together with an endowment fund. An addition to the gymnasium, also provided by the Warners, was completed in March 1912.The changes in architectural taste that occurred between the 1880s and 1900 are readily apparent by looking at the vertical profiles of Peters and Talcott Halls and the horizontal Warner Gymnasium. It was designed specifically as a gymnasium for men. Fred Leonard, the pioneering director of men's physical education, worked closely with the architect, Norman Patton, to define the facility. The most successful interior components were the big playing surfaces on the second floor with their wood floors hung to give a uniform spring. Built for gymnastics and basketball, the floors are very well suited to theater and dance instruction for which Warner Center is now used. The main gymnasium hall is 65 by 110 feet, 22 feet high on the sides, and 40 feet high in the center; around the gymnasium, suspended from the roof, was a running track, measuring nineteen laps to the mile. There was a visitors’ gallery at the north end. Today faculty offices can be found on the first floor, along with the box office, with changing rooms and storage areas on the first floor and in the basement. The gym narrowly survived plans for removal in 1920 and again in 1970. In 1983 grounds manager Edward Thompson created a badly needed landscape for the building, with a concrete dance platform and benches whose octagonal shapes echo the bay in Warner's facade.
Source
Geoffrey Blodgett, Oberlin Architecture, College and Town: A Guide to Its Social History (Oberlin, OH: Oberlin College, 1985), 8-9).
Geolocation
Image Description
Color digital image by Kevin G. Reeves, 22 August 2011
(© Oberlin College)

