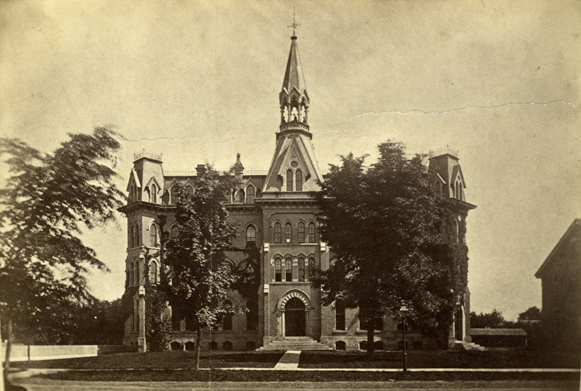Council Hall
Date
1874-1930Location
Lorain Street, present site of Bosworth Hall (demolished)Architects/Collaborators
Walter Blythe (1826-84), Cleveland (architect)Style
Gothic Revival
History
The construction of Council Hall was begun in 1871, and the cornerstone was laid at the meeting of the National Council of Congregational Churches, held in Oberlin in November of that year. It was dedicated at the Commencement exercises in 1874, and was opened for use in the fall of that year. The funds for the erection of the building were secured largely through the special efforts of Professor Mead. Walter Blythe, of Cleveland, was the architect. Blythe also designed the Union School House of 1874 (now the New Union Center for the Arts) and a commercial building in Oberlin. Council Hall was designed as the home of the Theological Seminary. The first floor contained four lecture rooms, a parlor and reading room, and a chapel. The second, third, and fourth floors contained dormitory accommodations for sixty men. Council Hall was torn down in 1930 to provide the site for the new Theological Quadrangle (now Bosworth Hall, Fairchild Chapel, and Asia House).Source
Oberlin College Archives, Office of the Secretary Records.
Historical Map
Image Description
Black and white albumen print (4 x 5.75 in.) on cabinet card, L.W. Upton, photographer, Oberlin, ca. 1888.
(© Oberlin College Archives, RG 32/4)

