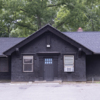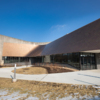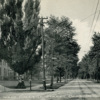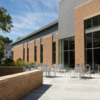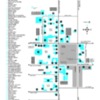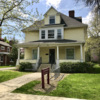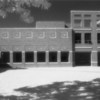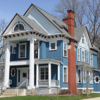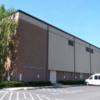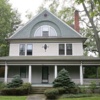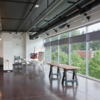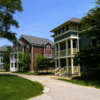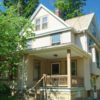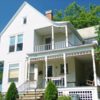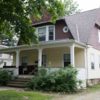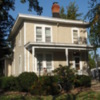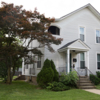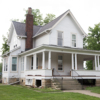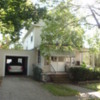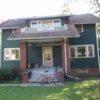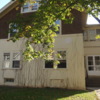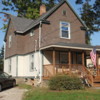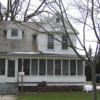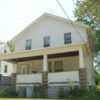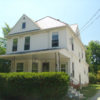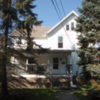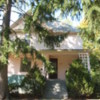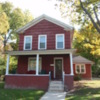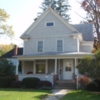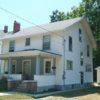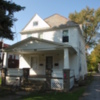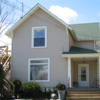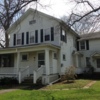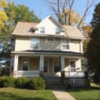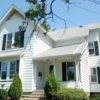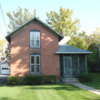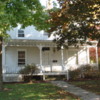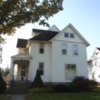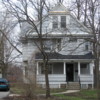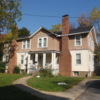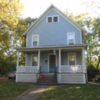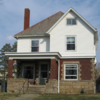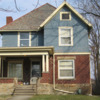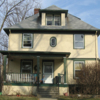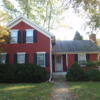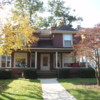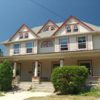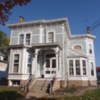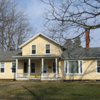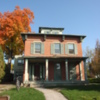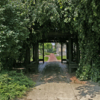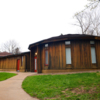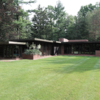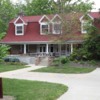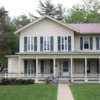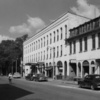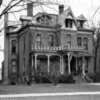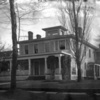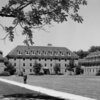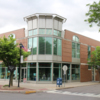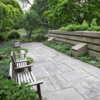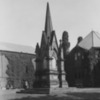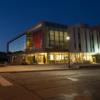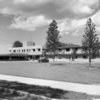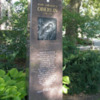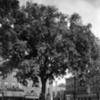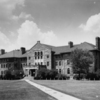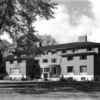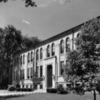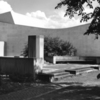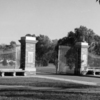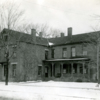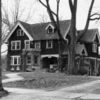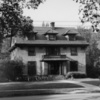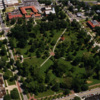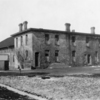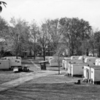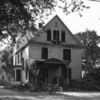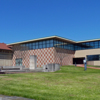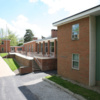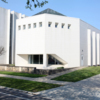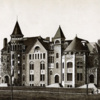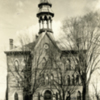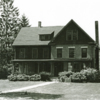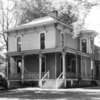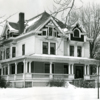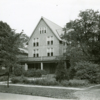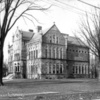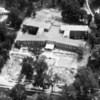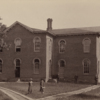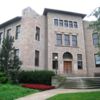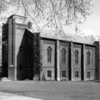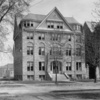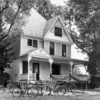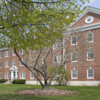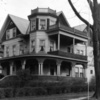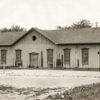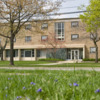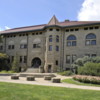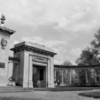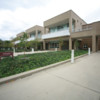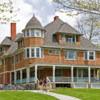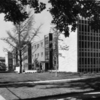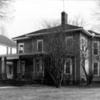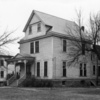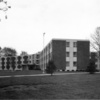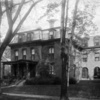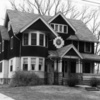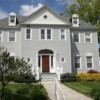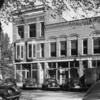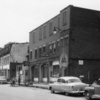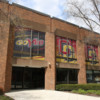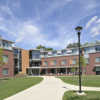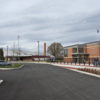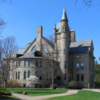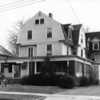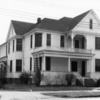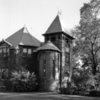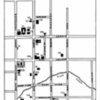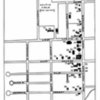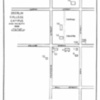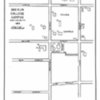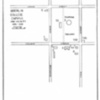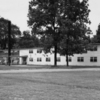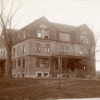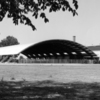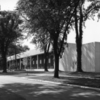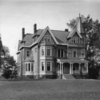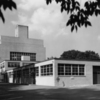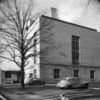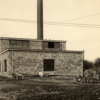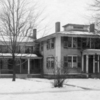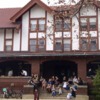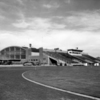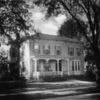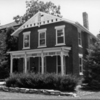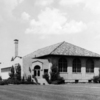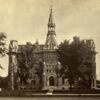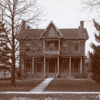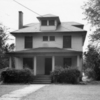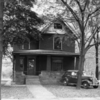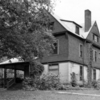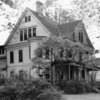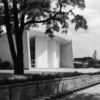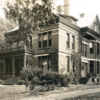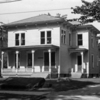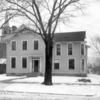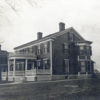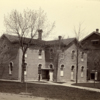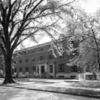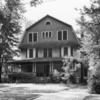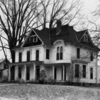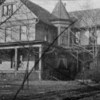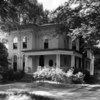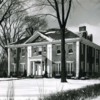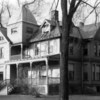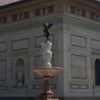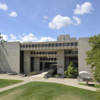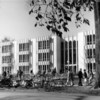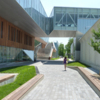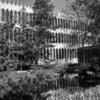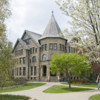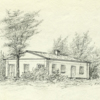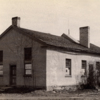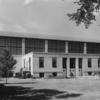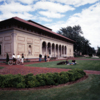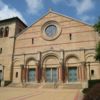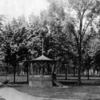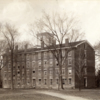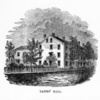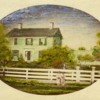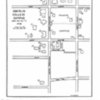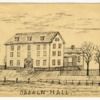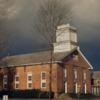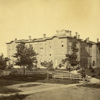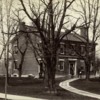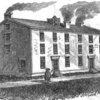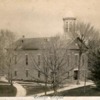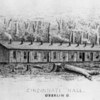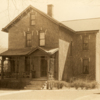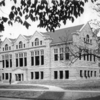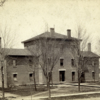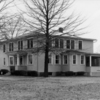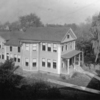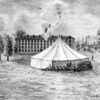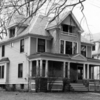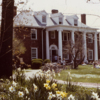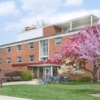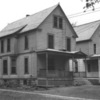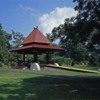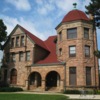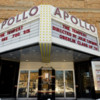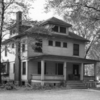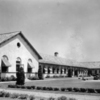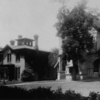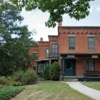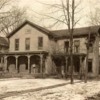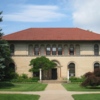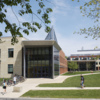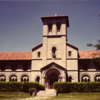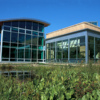Browse Items (207 total)
Arboretum
Orchard Kindergarten Art Faculty Studio
Tags: 1900s, art studio, early 20th century, kindergarten
Art Faculty Studios, E. Lorain St.
Tags: art studio, late 19th century
Eric Baker Nord Performing Arts Annex
Tags: 2010s, early 21st century, performance space
Talcott Tree
Tags: signboards, trees
Shanks (Patricia and Merrill) Health and Wellness Center
Tags: 2010s, athletics, early 21st century, pool, recreation, wellness
Oberlin Campus 2017
(from the Oberlin College website at https://www.oberlin.edu/admissions-and-aid/visit)
Yellow House
Sperry Neuroscience Wing, Kettering Hall (Science Center)
Tags: 1990s, late 20th century, science
International House
Heisman Club Field House
Koppes-Norris House
Ward (Dewy) Alumni Center, Art Gallery and Studio
Tags: 2010s, alumni, art gallery, art studio, early 21st century, LEED
Union Street Housing Complex
Village Housing: 190 Woodland Street
Village Housing: 184 Woodland Street
Village Housing: 170 Woodland Street
Village Housing: 166 Woodland Street
Village Housing: 142 Woodland Street
Village Housing: 136 Woodland Street
Village Housing: 61 Willard Court
Village Housing: 83 Elmwood Place
Village Housing: 75 Elmwood Place
Village Housing: 76 N. Pleasant Street
Village Housing: 70 N. Pleasant Street
Village Housing: 66 N. Pleasant Street
Village Housing: 62 N. Pleasant Street
Village Housing: 284 N. Professor Street
Village Housing: 270 N. Professor Street
Village Housing: 201 N. Professor Street
Village Housing: 41 N. Pleasant Street
Village Housing: 40 N. Pleasant Street
Village Housing: 168 N. Main Street
Village Housing: 140 N. Main Street
Village Housing: 197 W. Lorain Street
Village Housing: 158 W. Lorain Street
Village Housing: 200 W. College Street
Village Housing: 190 W. College Street
Village Housing: 186 W. College Street
Village Housing: 143 W. College Street
Village Housing: 120 E. College Street
Village Housing: 108 E. College Street
Village Housing: 69 N. Cedar Street
Village Housing: 45 N. Cedar Street
Village Housing: 39 N. Cedar Street
Village Housing: 35 N. Cedar Street
Village Housing: 29 N. Cedar Street
Village Housing: 61 E. Lorain Street
Village Housing: E.A.R.R.T.H. House
Village Housing: 140 Elm Street
Village Housing: 51 N. Cedar Street
Charles Martin Hall House
Bacon Arbor
Tags: 1950s, 1980s, arbor, landscape architecture, landscaping, memorial, trees
Domes, Art Building Addition
Weltzheimer/Johnson House
Lewis House
Lewis (Edmonia) Center for Women and Transgender People
Park Hotel/Oberlin Inn (1st)
Tags: 1860s, brick and mortar, commercial, hotel, inn, mid-19th century, post-Civil War
Carpenter Apartments
Tags: 1880s, apartments, brick and mortar, demolished, dormitory, faculty, women
Cranford
Burton Hall
Oberlin College Bookstore
Tags: 1990s, co-op, commercial, late 20th century, retail
World War II Memorial Garden
Soldiers Monument
Peter B. Lewis Gateway Center
Oberlin Inn (2nd)
Tags: 1950s, hotel, inn, mid-20th century, restaurant
John Frederick Oberlin Monument
Historic Elm
Wilder Hall
Harkness House
Wright Laboratory of Physics
Co-education Centennial Memorial Gateway
Nichols Memorial Gateway
Tags: 1950s, athletics, gateway, memorial, mid-20th century, physical education
Stewart Hall
Metcalf House
La Maison Française (French House)
Tappan Square
Women's Gymnasium (2nd)
Trailers
Thompson Cottage
Venturi Addition, Allen Memorial Art Building
Tags: 1970s, classrooms, late 20th century, library, museum, offices, studios
Program Houses/Dormitories (1968)
Royce House
Men's Gymnasium (1st)
Conservatory Library Addition
Tags: 1980s, Conservatory, late 20th century, library
Warner Hall
Westervelt Building
Tags: 1870s, arts, brick and mortar, late 19th century, school, studio art, tower
Thurston House
Tags: collective, demolished, dormitory, late 19th century, women
West Lodge
White House
Webster Hall
Spear Library-Laboratory
South Hall
Society Hall
Severance Hall
Wright Zoological Laboratory
Tags: 1870s, brick and mortar, church, laboratory, late 19th century, science, zoology
Rice Memorial Hall
Pyle Inn
Noah Hall
Squire Cottage
Men's Gymnasium (2nd)
Dascomb Hall
Warner Center for the Performing Arts
Memorial Arch
Stevenson Hall
Tank Hall
East Hall
Sherman House
Root House
Langston Hall (North Hall)
Tags: 1960s, dormitory, mid-20th century, post-World War II
May Cottage
The Manor
Shansi House (Mallory House)
McClelland Block
Martin Block
Philips (Jesse) Physical Education Center
Kahn (Robert Lewis) Hall
Tags: 2010s, dormitory, early 21st century, green building, LEED, residence hall
Knowlton (Austin E.) Athletics Complex
Tags: 2010s, athletics, early 21st century, football, hockey, lacrosse, physical education, sports, stadium
Peters Hall
Grey Gables
Heusner House
Sturges Hall
Oberlin Campus 1858
(© Oberlin College Archives, RG 53 Map Collection)
Oberlin Campus 1883
(© Oberlin College Archives, RG 53 Map Collection)
Oberlin Campus 1836
(© Oberlin College Archives, RG 53 Map Collection)
Federal Hall
Lord Cottage
Tags: 1890s, boarding house, demolished, dormitory, late 19th century, women
Williams Field House (Williams Ice Rink)
Kettering Hall of Science
Johnson House
Service Building
Tags: 1940s, loading dock, mid-20th century, offices, warehouse
Central Heating Plant (2nd)
Tags: 1940s, coal, energy use, mid-20th century, natural gas, steam heat
Central Heating Plant (1st)
Tags: 1910s, coal, early 20th century, energy use, smoke stack, steam heat
Keep Home
Keep Cottage
Tags: 1910s, brick, dormitory, early 20th century, John Keep, residence hall, stucco, tile roof
Jones Field House
Faculty Club
Daub House
Crane Swimming Pool for Women
Tags: 1930s, early 20th century, physical education, pool, tile roof, women
Council Hall
Tags: 1870s, brick and mortar, chapel, dormitory, late 19th century, seminary
Finney House
Anchorage
Beacon (2nd)
Shurtleff Cottage
Village Housing: 137 Elm Street
Hall Auditorium
Goodrich House
Geology Laboratory (2nd)
Tags: 1880s, demolished, fossils, laboratory, late 19th century, museum, private residence, science
Geology Laboratory (1st)
Geography Building/East Lodge
French Hall
Fairchild House (residence hall)
Tags: 1940s, co-op, dormitory, mid-20th century, residence hall
Embassy
Ellis Cottage
Dickinson House (1st & 2nd)
Elmwood Cottage
President's House
Dascomb Cottage
Haskell Fountain
Mudd Learning Center
King Memorial Building
Kohl (Bertram and Judith) Building
Tags: 2010s, Conservatory, early 21st century, jazz, LEED, music, sustainable design
Conservatory of Music
Talcott Hall
Music Hall
Old Laboratory
Hales Memorial Gymnasium
Allen Memorial Art Building
Finney Memorial Chapel
Bandstand (1st)
Tappan Hall
Walton Hall
Ladies Hall (1st)
Fairchild House
Oberlin Campus 1908
(© Oberlin College Archives, RG 53 Map Collection)
Oberlin Hall
First Church in Oberlin
Ladies Hall (2nd)
Mahan-Morgan House
Colonial Hall
College Chapel (Old)
Cincinnati Hall
Churchill Cottage
Carpenter's Shop
Carnegie Building (Carnegie Library)
Cabinet Hall
Browning House
Botany Laboratory (2nd & 3rd)
Finney's Tent
Beacon (1st)
Barrows House
Barrows Hall
Barr House
Clark Bandstand
Tags: 1980s, community, entertainment, events, late 20th century, music, Tappan Square
Baldwin Cottage
Apollo Theatre
Antlers
Allen Memorial Hospital/Mercy Allen Hospital
Allen House
Allencroft
Administration Building (Temporary)
Cox Administration Building
Science Center
Tags: 2000s, complex, early 21st century, laboratory, library, science
Theological Quadrangle (Bosworth Hall, Asia House, Fairchild Chapel)
Tags: 1930s, between the wars, chapel, collonnade, courtyard, early 20th century, limestone, organ, seminary, tile roof, tower

