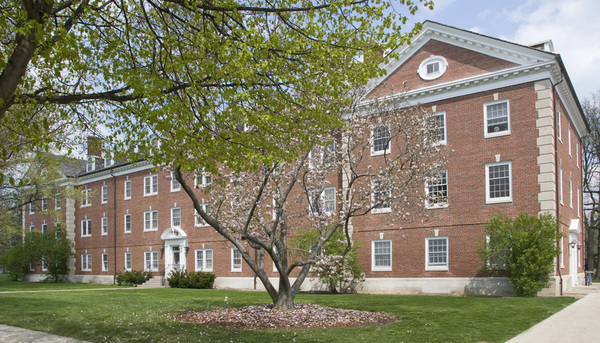Noah Hall
Date
1932-presentLocation
167 Woodland StreetArchitects/Collaborators
Charles W. Frank, Akron (architect)Crowell and Little, Cleveland (contractors)
Style
Georgian Revival
History
Noah Hall was named in honor of Andrew Hale Noah of Akron, Ohio, for seven years a member of the Board of Trustees, who contributed significant funds towards its construction. Ground was broken for its construction February 16, 1932, and the hall was first used in the fall of 1932. The building is 172 feet long by 42 feet wide, three stories in height, with a basement of 10 ½ feet and a finished attic. It faces toward the east, opening on to a stone terrace. Noah Hall is divided vertically into three sections, each section with separate entrance and individual lounge. Constructed in the Georgian style of architecture, Noah Hall was the first unit to be erected on what was then called the Men’s Campus. The Men’s Campus project, as approved by the faculty and the Board of Trustees in 1928 and 1929, set aside for the purpose somewhat more than one-half of the block bounded by Professor, Lorain, Woodland, and Union Streets. However, only one other residence hall planned for the Men's Campus was constructed, Burton Hall, in 1946.Sources
Geoffrey Blodgett, Oberlin Architecture, College and Town: A Guide to Its Social History (Oberlin, OH: Oberlin College, 1985), 30-31.
Ohio HIstoric Inventory for Noah Hall by Laurie Stein, Ohio State Historic Preservation Office, December 9, 2005, accessed from the Oberlin Heritage Center website, May 27, 2015.
Geolocation
Image Description
Color digital image by Kevin Reeves, 30 April 2008
(© Oberlin College)

