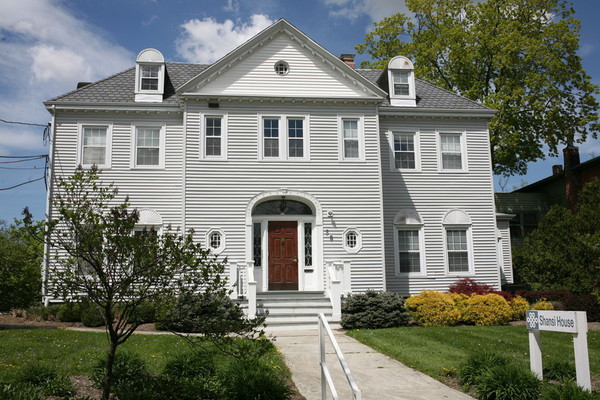Shansi House (Mallory House)
Date
pre-1827-1947 (private); 1947-1999 (college); 1999-present (Oberlin Shansi Memorial Association)Location
58 East College StreetArchitects/Collaborators
Original: Builder unknown1932 renovation: William B. Durand, Oberlin (architect)
Style
Adam Style (1932 renovation)
History
The site of one of the oldest dwellings in the Oberlin village, this gracious house, now known as Shansi House, has undergone many remodellings and bears little resemblance to the original. William Ingersoll, a great-grandson of the theologian Jonathan Edwards, arrived in 1837 from Lee, Massachusetts, and moved into a house already built on this spot. The Ingersoll family lived there until 1853 when they sold to Alanson Spooner. Shoe dealer Benjamin Locke, who bought the place from Spooner, drastically altered and expanded it in 1867. In 1879 he added a crenolated wooden tower to the front facade. After his death his home began its long career as a college boarding hall.In 1932 Mary Pope Mallory had the house completely remodelled by Oberlin architect William B. Durand. Durand restyled the place to give it a look reminiscent of the Federal era. He dismantled Locke's tower, introduced the present pedimented pavilion with recessed doorway, and repeated the round arch of the fanlight in decorative moldings over the first-floor windows and in the dormers piercing the hip roof. The remodelling later earned the house inclusion in a standard architectural survey of the Western Reserve as one of the fine early homes of Oberlin--an unwitting tribute to the subtlety of Durand's work for Mrs. Mallory. She ran a boardinghouse until 1947 when the college purchased the building from her estate. The college used it as a residence hall and a program house for a number of years.
The Oberlin Shansi Memorial Association purchased the house in 1999, and renovated it for resident visiting scholars. The upstairs has three apartment-style units; the downstairs areas are used for a variety of public programs.
Sources
Geoffrey Blodgett, Oberlin Architecture, College and Town: A Guide to Its Social History (Oberlin, OH: Oberlin College, 1985), 195-196.
Oberlin College Archives, Office of the Secretary Records (Mallory House).
Oberlin Shansi Memorial Association website, accessed May 27, 2015.
Geolocation
Image Description
Color digital image by John T. Seyfried, 6 May 2013
(© Oberlin College)

