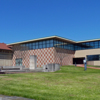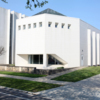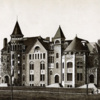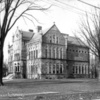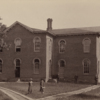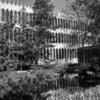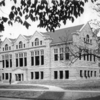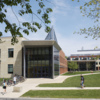Browse Items (8 total)
Venturi Addition, Allen Memorial Art Building
Designing additions to the chaste art museums of an earlier era has challenged the ingenuity and reputation of many prominent contemporary architects. "Like drawing a mustache on a Madonna" was Robert Venturi's phrase for it. Venturi and Rauch's 1976…
Tags: 1970s, classrooms, late 20th century, library, museum, offices, studios
Conservatory Library Addition
In 1988, the Conservatory Library opened a new addition designed by architect Gunnar Birkerts that stands to the south of Warner Concert Hall. This addition nearly tripled the Library's space, although only one of the addition's two floors was fully…
Tags: 1980s, Conservatory, late 20th century, library
Warner Hall
In June, 1883, the announcement was made that Dr. and Mrs. Lucien C. Warner, of New York, proposed to erect a building for the Conservatory. Ground was broken in November, 1883, and the cornerstone was laid in January, 1884. The building was…
Spear Library-Laboratory
Spear Library was the gift of Charles C. Spear, of Pittsfield, Mass. The cornerstone was laid October 6, 1884; it was dedicated November 2, 1885. The building was made of stone and measured 70 by 70 feet. It was named in honor of the donor, who also…
Society Hall
The construction of Society Hall was begun in 1867 and completed in 1868. It was a two-story brick building built at the same time and in the same style as French Hall, located on the west side of the Campus near the north end. As originally…
Conservatory of Music
Oberlin's Warner Hall, the Conservatory's building from 1884, was no longer adequate at the beginning of the 1960s. The college chose Minoru Yamasaki to design a new complex, including a library, for the music school. The resulting building in…
Carnegie Building (Carnegie Library)
The Carnegie Building, originally Carnegie Library, gift of Andrew Carnegie, is located at the northeast corner of Professor and Lorain Streets. The building is constructed of Amherst sandstone; its dimensions were originally 135 by 110 feet. Patton…
Science Center
An architectural showpiece, the Science Center--with a budget of $55 million for construction and associated costs, and $10 million for an operations-and-maintenance endowment--is a postmodern structure sheathed in sandstone and designed to blend in…
Tags: 2000s, complex, early 21st century, laboratory, library, science

