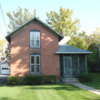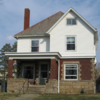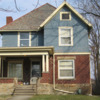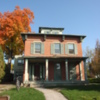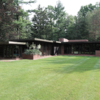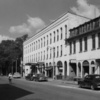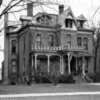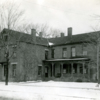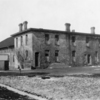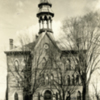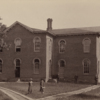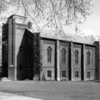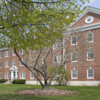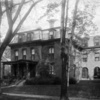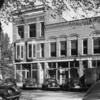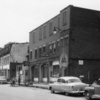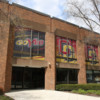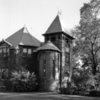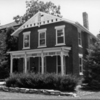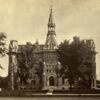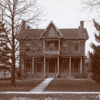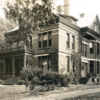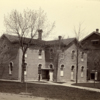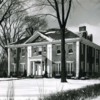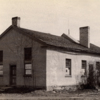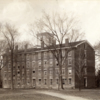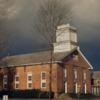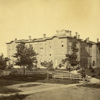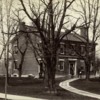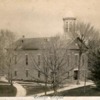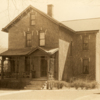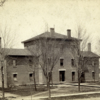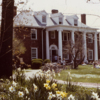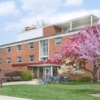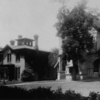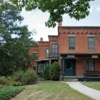Browse Items (36 total)
Village Housing: 190 W. College Street
This modest brick house was built before 1873, and its earliest recorded resident was a Reverend W.O. Hart. It has been through a series of residents since then, perhaps boarders in the community. The house appears to have been a rental home from the…
Village Housing: 45 N. Cedar Street
Like the Oakes House at 35 N. Cedar, this is an American Foursquare house, but with Queen Anne elements. Benjamin Talmadge Strong and his wife Mary (nee Camp) were listed here from 1890 to 1904. According to their grandson, Jarvis Strong, Benjamin…
Village Housing: 39 N. Cedar Street
This house, until recently known as the Lampson House, was built around 1900 by the same builder for 45 N. Cedar, Benjamin Talmadge Strong. Fine Arts Professor Eva M. Oakes lived here in 1916 before moving next door to 35 N. Cedar. Then Mrs. E. J.…
Charles Martin Hall House
Originally a beautiful mansion, this house is presently used by the College as Village Housing for students. It is historically significant for its association with an important American industrialist, Charles Martin Hall, and the process he…
Weltzheimer/Johnson House
The Weltzheimer/Johnson House stands as another expression of Frank Lloyd Wright's answer to the demand for beautiful and affordable middle-class homes in post-World War II America. Pairing innovation with basic owner-builder construction materials…
Park Hotel/Oberlin Inn (1st)
In 1866 Henry Viets offered to erect a hotel on the site of the former village hotel (built in 1833-34 and destroyed by fire in 1866), provided the College and citizens of the town contributed $5,000 toward its erection. The Trustees of the College…
Tags: 1860s, brick and mortar, commercial, hotel, inn, mid-19th century, post-Civil War
Carpenter Apartments
In the 1920s this house, located west of Rice Hall, was owned and operated by Florence Jenny as Jenny's House, a dormitory for women. In 1939 the College purchased it for use as apartments for faculty. In the early 1960s Rice Hall was converted to a…
Tags: 1880s, apartments, brick and mortar, demolished, dormitory, faculty, women
Stewart Hall
Stewart Hall was a two-story brick building, used for many years as a private residence. It was first rented by the College in 1880, and was purchased March 10, 1881 at a cost of $5,000, which included an additional lot. Stewart Hall was a dormitory…
Women's Gymnasium (2nd)
This brick structure, two stories in height, was built in 1881 located south of the Ladies Hall (Second). It was ready for use in September, 1881. The lower floor was used for gymnasium purposes, while the upper furnished dormitory accommodations for…
Westervelt Building
This Gothic Revival building, designed by Walter Blythe of Cleveland, was erected in 1873-74 as a school by the Village of Oberlin. In September 1926, Edmund C. Westervelt of South Bend, Indiana, presented to Oberlin College the property on South…
Tags: 1870s, arts, brick and mortar, late 19th century, school, studio art, tower
Society Hall
The construction of Society Hall was begun in 1867 and completed in 1868. It was a two-story brick building built at the same time and in the same style as French Hall, located on the west side of the Campus near the north end. As originally…
Wright Zoological Laboratory
Wright Zoological Laboratory was named in honor of Albert A. Wright, for thirty-one years Professor of Geology and Natural History in Oberlin College. The building was erected by the Second Congregational Church during the years from 1867 to 1870,…
Tags: 1870s, brick and mortar, church, laboratory, late 19th century, science, zoology
Noah Hall
Noah Hall was named in honor of Andrew Hale Noah of Akron, Ohio, for seven years a member of the Board of Trustees, who contributed significant funds towards its construction. Ground was broken for its construction February 16, 1932, and the hall was…
May Cottage
Under an agreement between the Trustees of the Ohio Kindergarten-Primary Training School and the Trustees of Oberlin College, four cottages belonging to the Kindergarten Training School, May Cottage, Burroughs Cottage, Goodrich House, and Webster…
McClelland Block
The brick business block formerly at 21-23 North Main Street was purchased by the College from J.S. McClelland in 1936. In 1937 it was renovated for the Photostat and Photograph Departments (relocated 1954), the Superintendent of Construction, and…
Martin Block
The Martin Block, erected in 1908 by H.J. Martin at 32-34 East College Street, was purchased by the College in 1916. The use for College purposes of a part of the block began in 1919 when the office of the Superintendent of Buildings and Grounds was…
Philips (Jesse) Physical Education Center
The Jesse Philips Physical Education Center, a 115,000-square-foot facility, was designed as a modern replacement for the 1901 Warner Gymnasium (now the Warner Center for Performing Arts). Philips gymnasium is used for basketball, volleyball, and…
Sturges Hall
The erection of Sturges Hall was begun in the fall of 1883, and completed in 1884, on the site across from Talcott Hall and next to the Soldier's Monument (1870, demolished/moved). For a number of years after the completion of Sturges Hall it was…
Daub House
This plain brick house, built during the Civil War, was updated later in the 19th century with the decorative wooden porch and bargeboard. It was called the Bailey-Gager Place, named for the Massachusetts shoemaker, William Bailey, who built it in…
Council Hall
The construction of Council Hall was begun in 1871, and the cornerstone was laid at the meeting of the National Council of Congregational Churches, held in Oberlin in November of that year. It was dedicated at the Commencement exercises in 1874, and…
Tags: 1870s, brick and mortar, chapel, dormitory, late 19th century, seminary
Finney House
In 1835 the College built, on the present site of Finney Chapel on Professor Street, a two-story brick building, “spacious and comely.” This building was erected as a home for Professor Charles Grandison Finney. Sometime during the year…
Goodrich House
Goodrich House came into possession of the College in 1932 from the Kindergarten Association. It continued to serve the Kindergarten-Primary Training School through the year 1932-33. The building was remodelled in the summer of 1933 for use as a…
French Hall
The construction of French Hall was begun in 1867 and completed in 1868, at the same time and in the same style as Society Hall. It was a two-story brick building, located on the west side of Tappan Square, near the south end, named in honor of…
President's House
Designed by Oberlin College art professor Clarence Ward, this house was built for physics professor Samuel R. Williams. The contractor, J.B. Tucker, completed the house in 1920. Williams left Oberlin College for a position at Amherst College in 1924.…
Old Laboratory
The Old Laboratory, located south of Colonial Hall, was built in 1838 according to plans obtained by Dr. James Dascomb, Professor of Chemistry, Botany and Physiology, when a student at Dartmouth and Yale. It was a one-story brick building, 30 by 50…
Tappan Hall
Tappan Hall, completed in 1836, was named in honor of Arthur Tappan of New York City, who provided most of the funds needed for its construction. Tappan was for many years one of the most influential supporters of the Oberlin Collegiate Institute…
First Church in Oberlin
First Church in Oberlin, originally First Congregational Church, was built from plans by Richard Bond, a prominent New England architect whom Charles Grandison Finney met while recruiting faculty in Boston. Building the church was a massive community…
Ladies Hall (2nd)
The foundations for the Second Ladies Hall were laid in the spring of 1861, at the breaking out of the Civil War. Work upon the building proceeded slowly. The walls were put up and the building enclosed in 1863. At the Commencement exercises in 1865…
Mahan-Morgan House
In 1835, the Oberlin Collegiate Institute (former name of Oberlin College) erected a house for the use of its first president, Asa Mahan. The street upon which the Mahan and Finney houses were erected was given the name Professor Street for the first…
College Chapel (Old)
The College Chapel was begun in 1854 and was completed in 1855. It was located on the campus south of Tappan Hall. It was built of brick, two stories in height, with dimensions 56 by 90 feet. As originally planned, the first floor contained offices…
Churchill Cottage
This brick house with a frame porch was built in about 1884, and was purchased by the College in 1913. It was named in honor of Charles Henry Churchill, a professor at Oberlin College for 48 years who owned the house. It was remodelled in the summer…
Cabinet Hall
Cabinet Hall was constructed by the village of Oberlin in 1851 for public school purposes. It was located north of the Mahan-Morgan House, and south of the location now occupied by Peters Hall. It was purchased by the College in 1874. It afforded six…
Barrows House
The former residence of President John Henry Barrows, erected in 1901, was purchased by the College in 1916 and remodelled for the purpose of a house of residence for Conservatory women. It provided accommodations for fourteen students and table…
Barrows Hall
Barrows Hall, named in honor of Oberlin's fifth president, John Henry Barrows, was opened in spring of 1956 and provides dormitory accommodations for approximately 130 incoming First Years. Previously on this site stood the Botany Department gardens…
Allen House
The George N. Allen House (left), situated directly south of Baldwin Cottage (right), was purchased from I.A. Webster by the College in 1886. Upon purchase, it was named after Professor George Nelson Allen, who had built the house in 1870. Allen…
Allencroft
Built in 1861 by Ralph Plumb, a hero of the Oberlin-Wellington Rescue, Allencroft was occupied beginning in 1865 by Dr. Dudley Allen. In 1899 the property was given to the College by Allen’s son, Dudley Peter Allen and his sister Emily Allen…

